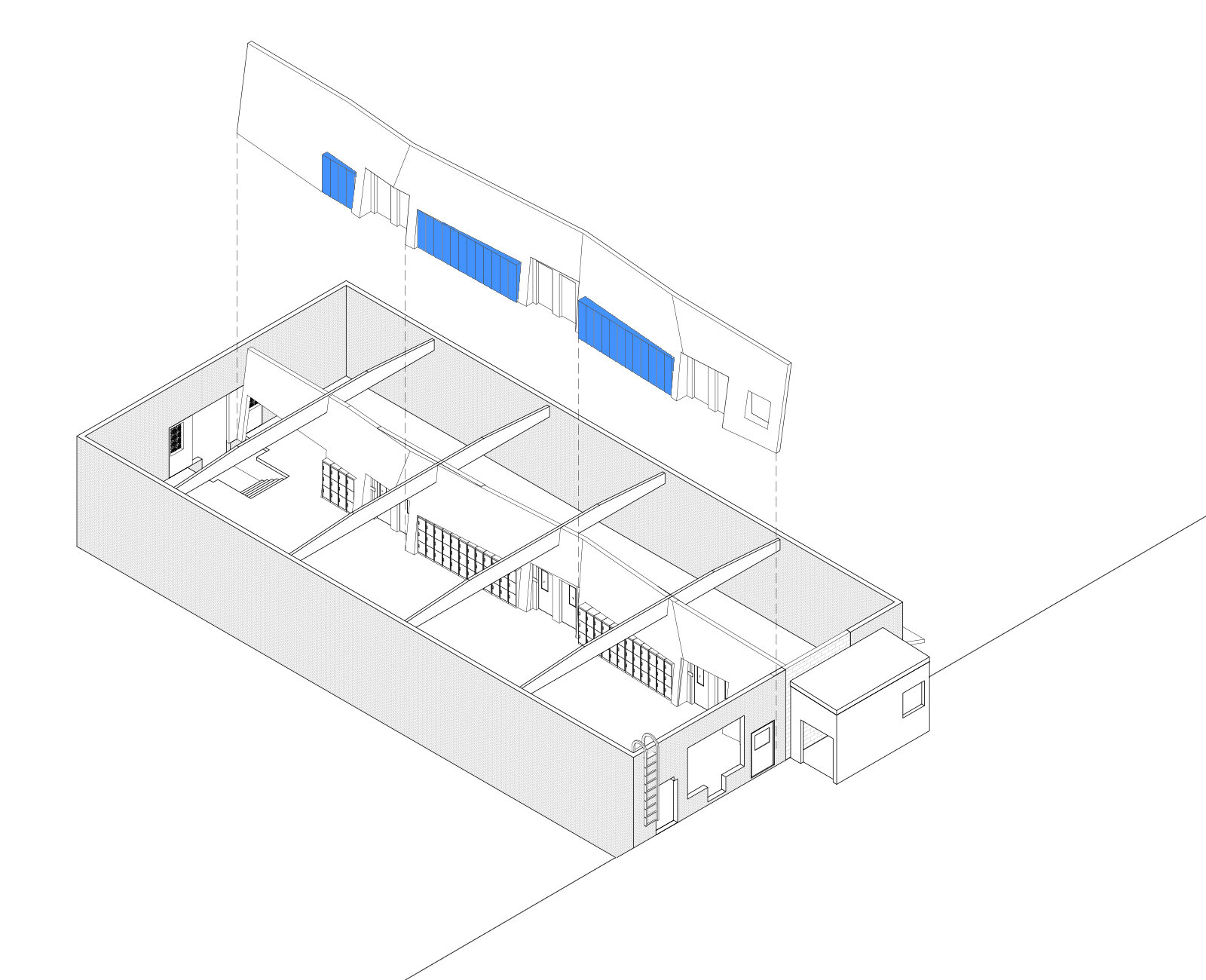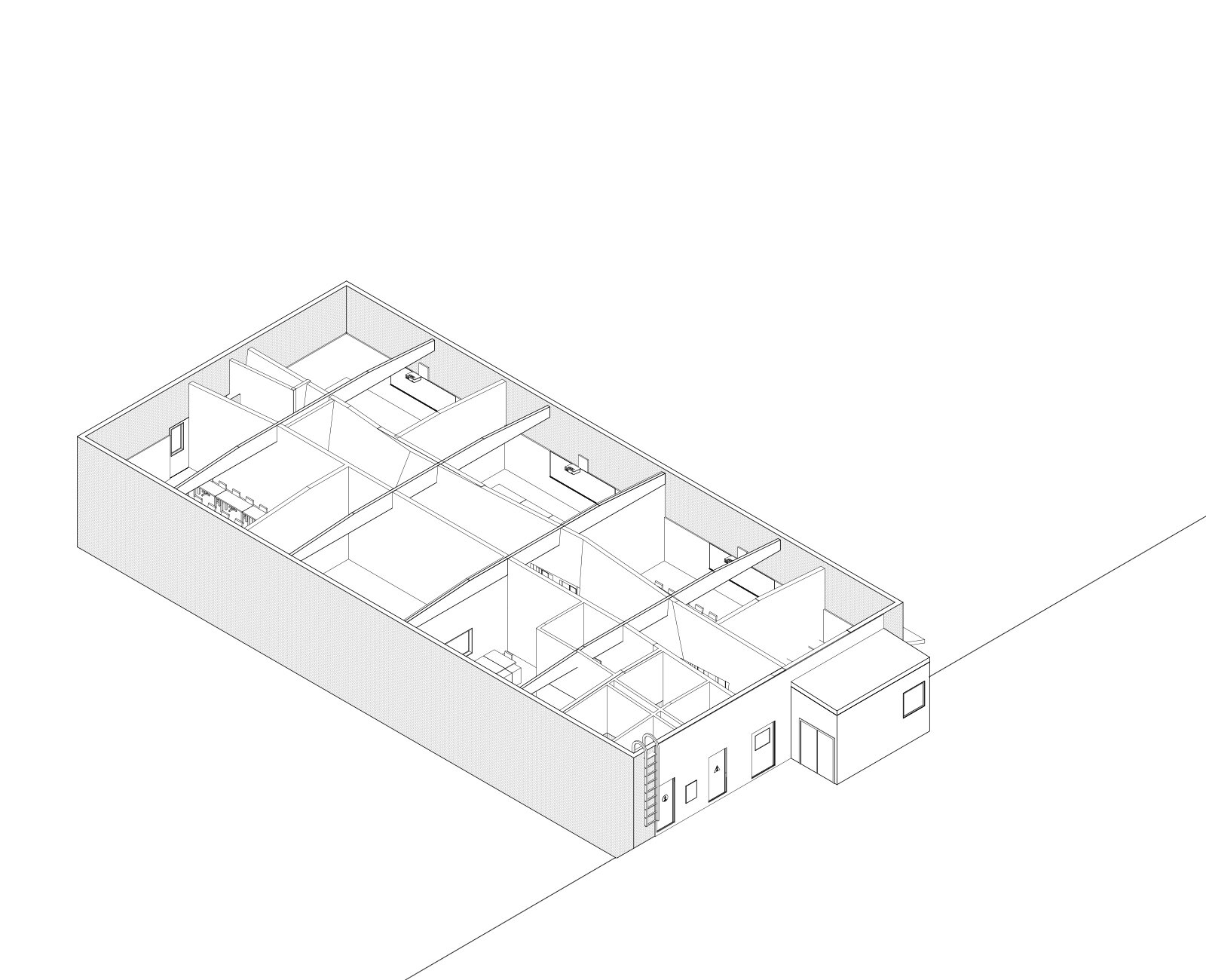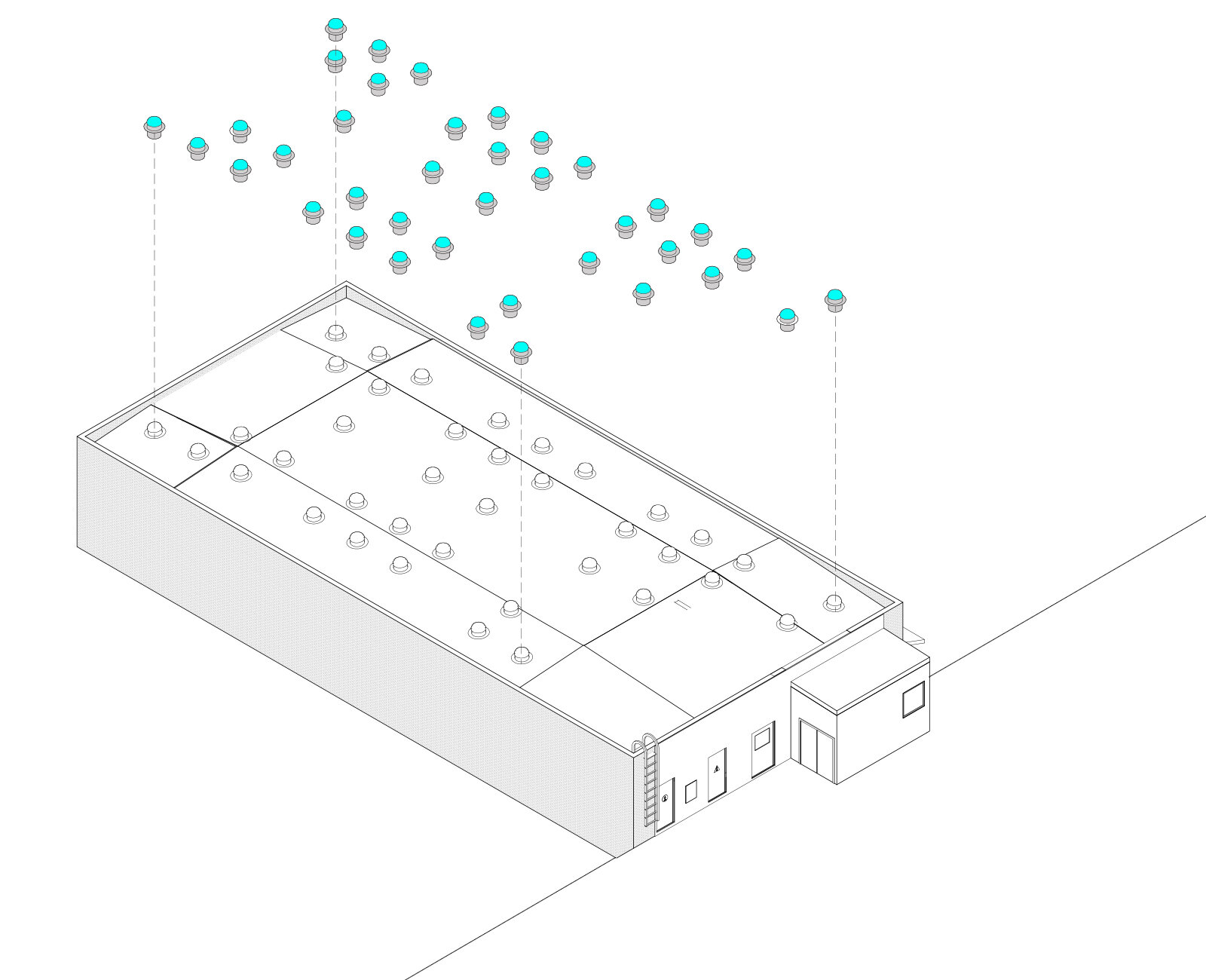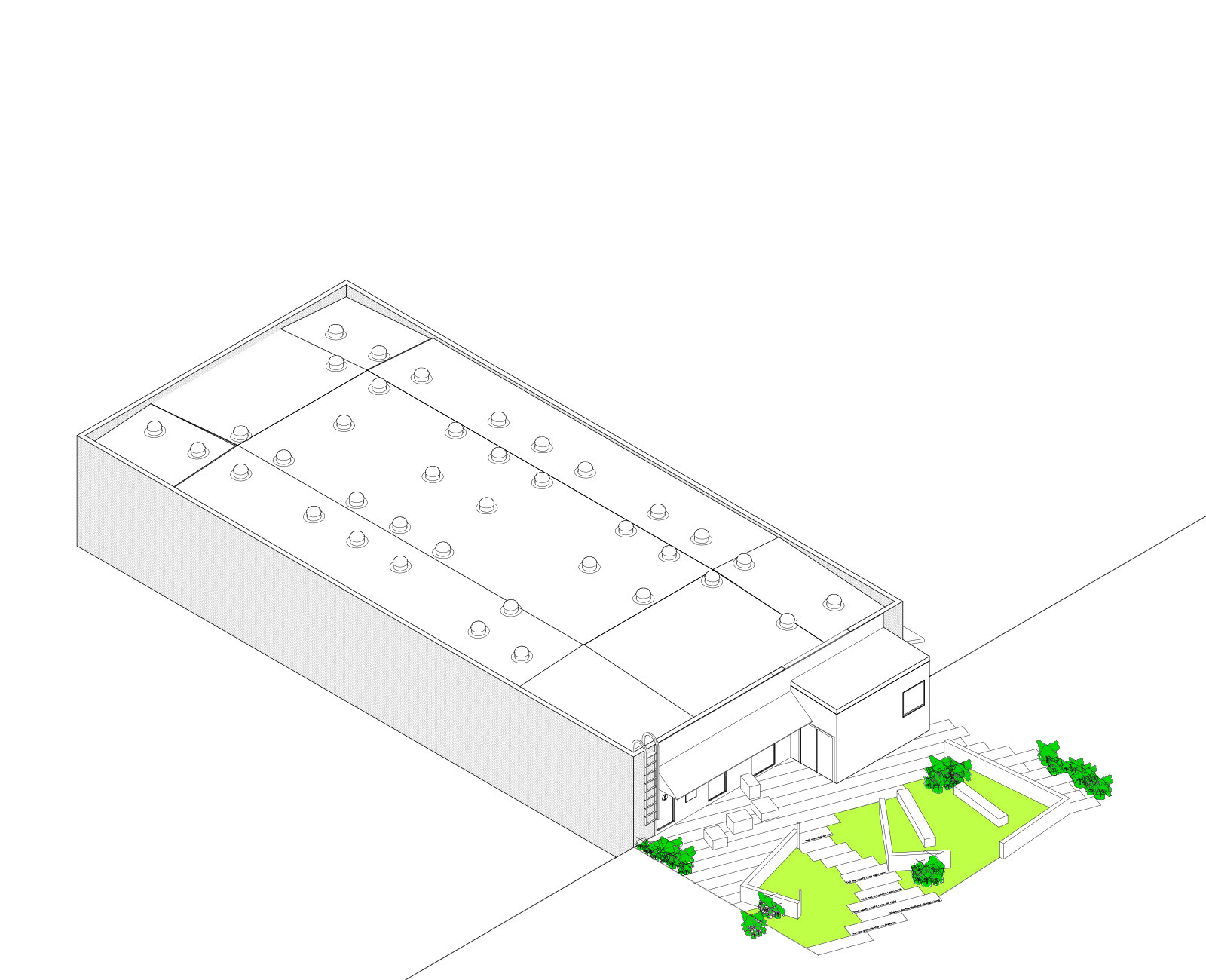Work | Crossroads Humanities Classrooms
This was a renovation of an existing 5,000 sf warehouse to accommodate new humanities seminar rooms, teacher offices, and private work areas for Crossroads School, as seen here from campus.
.
.
This project uses high ceilings and a carefully articulated 'locker wall' to create a dynamic experience within a double-loaded corridor containing student lockers, a configuration that is typical of educational facilities.
.
This series of diagrams illustrates the process used to insert both program and informal space into he building with connectivity to the campus outside via a new garden in front, Ray Charles Park.
.
.
.
The project capitalizes on the industrial character of the existing structure while transforming the interior into a new, state-of-the-art educational facility.
.
The lounge space becomes a gathering space for the students.
.
.
.
The classrooms are provided with high ceilings, sophisticated audio visual infrastructure and the ability to be fully illuminated via daylight to create optimal learning environments.
.
Floor Plan
.
A ceiling detail highlights the impact of the tubular daylighting devices.
.
.
A view of Ray Charles Park, an informal landscape designed in collaboration with students, that provides many opportunities for seating and gathering.
.
Ray Charles Park, looking back towards the campus
PROJECT: Crossroads Humanities Classrooms
LOCATION: Santa Monica, CA
CLIENT: Crossroads School for Arts and Sciences
YEAR: 2015
SIZE: 5,000 sf
.
COLLABORATORS:
Structural: Miyamoto International
MEP: EMA
Construction: Speer Construction
TEAM: Ali Jeevanjee, Poonam Sharma, Vedi Vartani
















