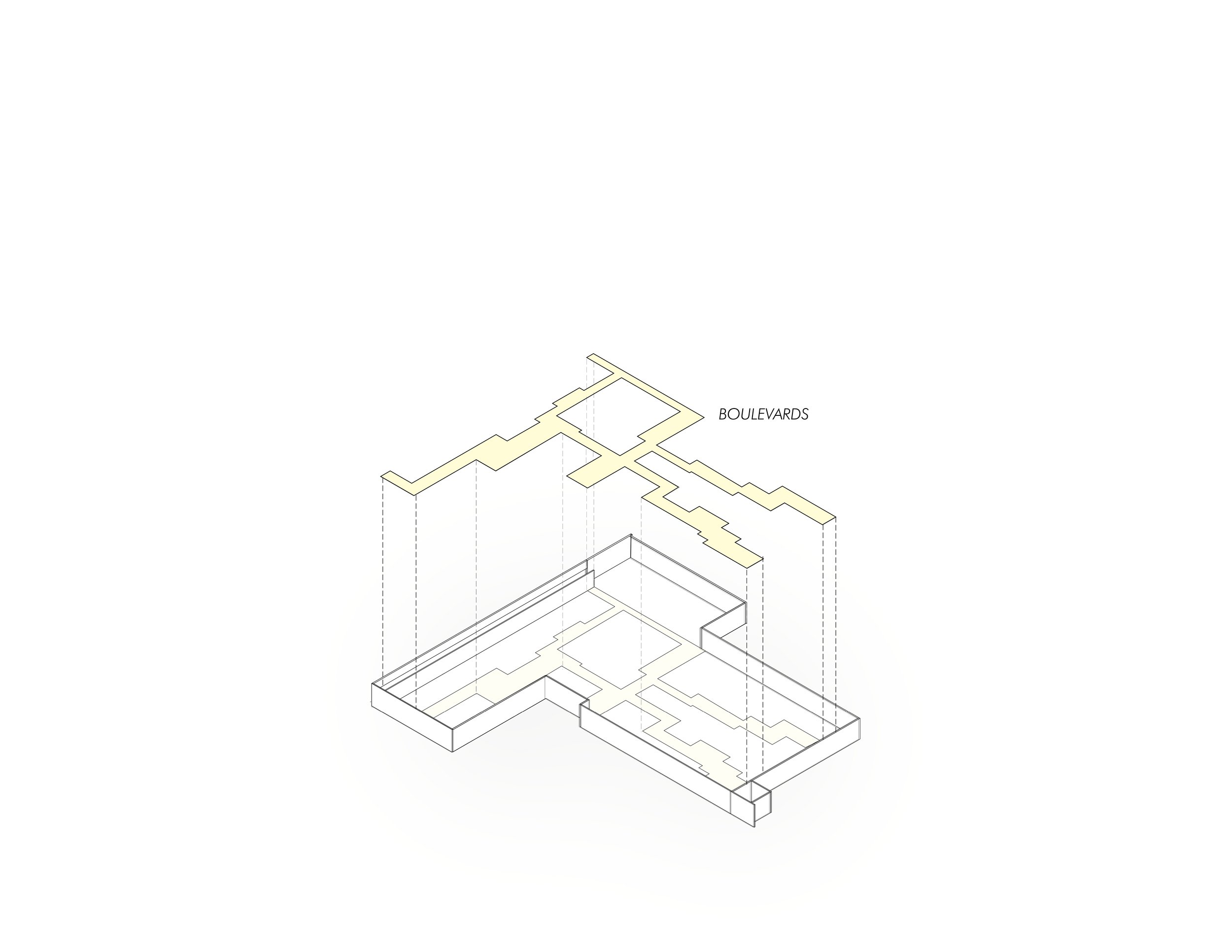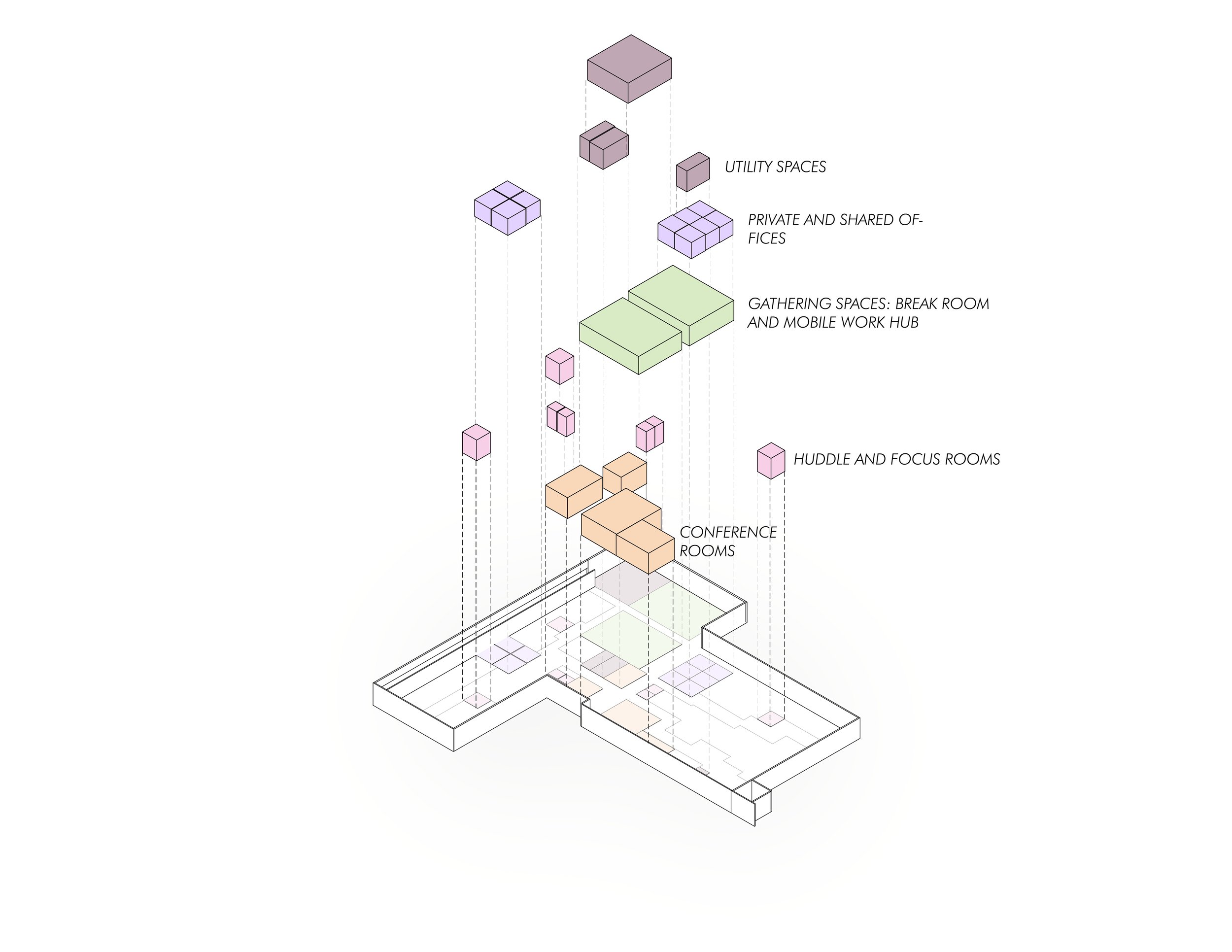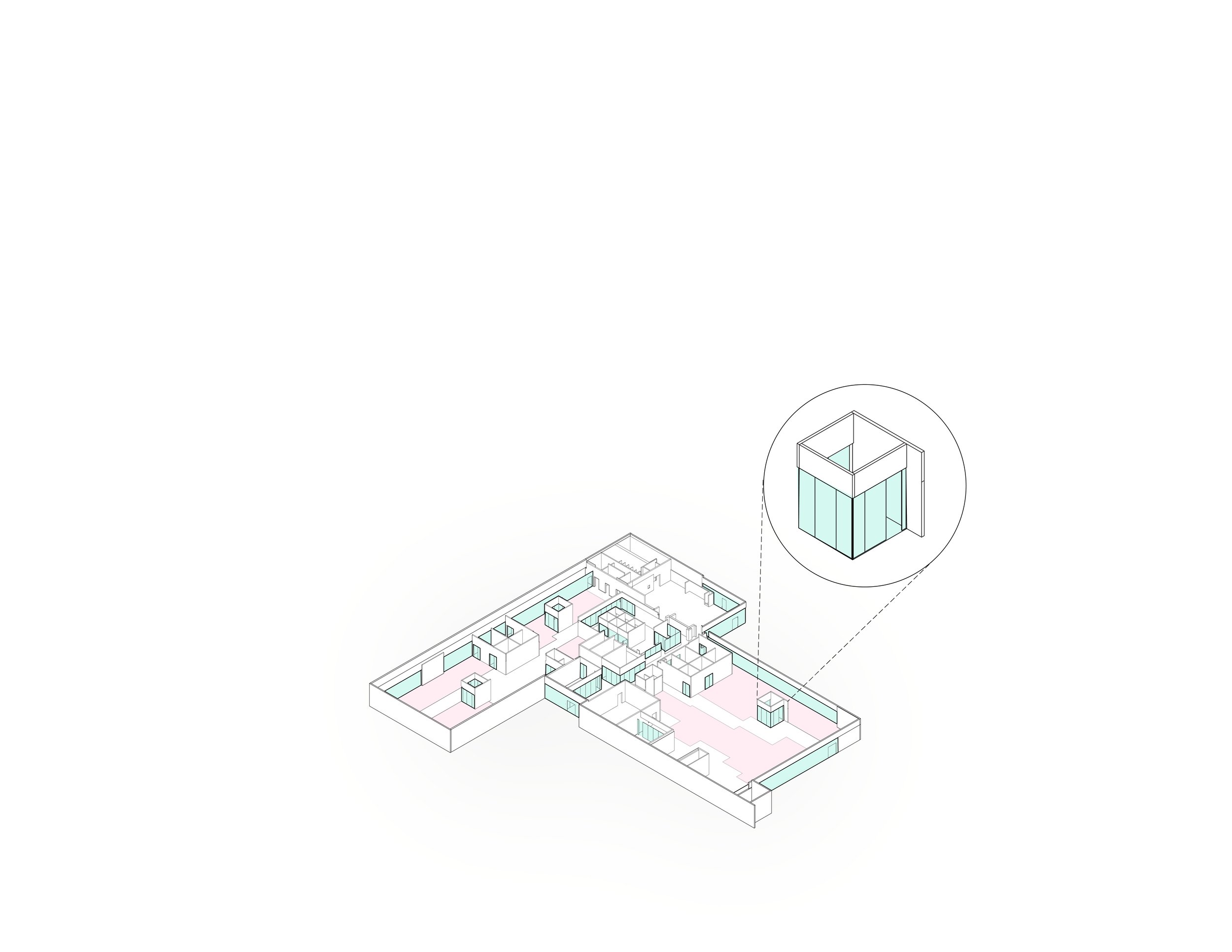Work | SoCalGas Anaheim Building A
This 27,000 SF office renovation for the Southern California Gas Company focused on creating an enhanced user experience for the 160+ employees located here. This was accomplished by strategically placing the programmatic components to open up the interior space, introducing light and views via large glazed areas on the existing facades, utilizing natural materials, and expressing the high ceilings in all of the public circulation and gathering spaces.
.
.
Upon entering, the user can see across the entire building to the exterior patio at the rear. The shifting programmatic volumes along the corridor provide a distinct series of spaces where the employees can pause to engage each other.
.
The break room provides a variety of seating options to enable different types of interaction. The space is opened up with free-floating appliance islands and views and light from the adjacent outdoor break area.
.
.
.
The huddle rooms have three sides of obscured glass to allow the activity within to activate the office, while still providing privacy to the adjacent workstations.
.
Focus rooms provide the highest degree of privacy in a relatively open office, while still being easily accessible from the workstations.
.
.
.
This view down the corridor between two meeting rooms provides a view to the exterior and simultaneously highlights the beneficial effects of transparency used throughout the project.
.
The main approach taken towards the design was to create the interior office space as an urban landscape.
The series of diagrams show the space planning of the design which began with an idea of a central avenue with meandering boulevards that connected the entrances and exit.
Subsequently, the programmatic elements such as private offices, and conference rooms were strategically dispersed along the boulevards to make them easily accessible while also breaking up the open space. The remaining spaces formed areas for workstations and open collaboration.
As the plan opened up, it provided the opportunity to bring transparency and sunlight into the office through introducing large glass curtain walls in the exterior façade.
Team members taking advantage of the privacy and openness simultaneously provided by the semi-transparent enclosure of the huddle rooms.
.
.
This whiteboard located in a main corridor provides an opportunity for collaboration in bright, daylit space.
.
.
The private offices are all clad in birch plywood, to introduce a warm, organic feeling to the project. The flexible hoteling stations are located in a glass enclosure across the hall.
.
.
The medium conference room is designed to feel like a part of the larger space while at the same time being distinctly separate.
.
Floor Plan
A medium conference room in use.
.
.
.
The semi-transparent huddle room is used strategically to disrupt the corridor to create visual interest and create further opportunities for collaboration.
.
A detail of the exterior break area in use.
.
.
.
A detail of a birch plywood soffit.
PROJECT: SoCalGas Anaheim Bldg A
LOCATION: Anaheim, CA
CLIENT: Southern California Gas Company
YEAR: 2022
SIZE: 27,000 SF
.
COLLABORATORS:
Structural: Performance Engineering
MEP: Alfatech
Construction: Carri Construction
TEAM: Ali Jeevanjee, Tiffany Adler
PHOTOGRAPHY: Nicolas Marques / Photekt
AS FEATURED IN:
Amazing Architecture
Archello















