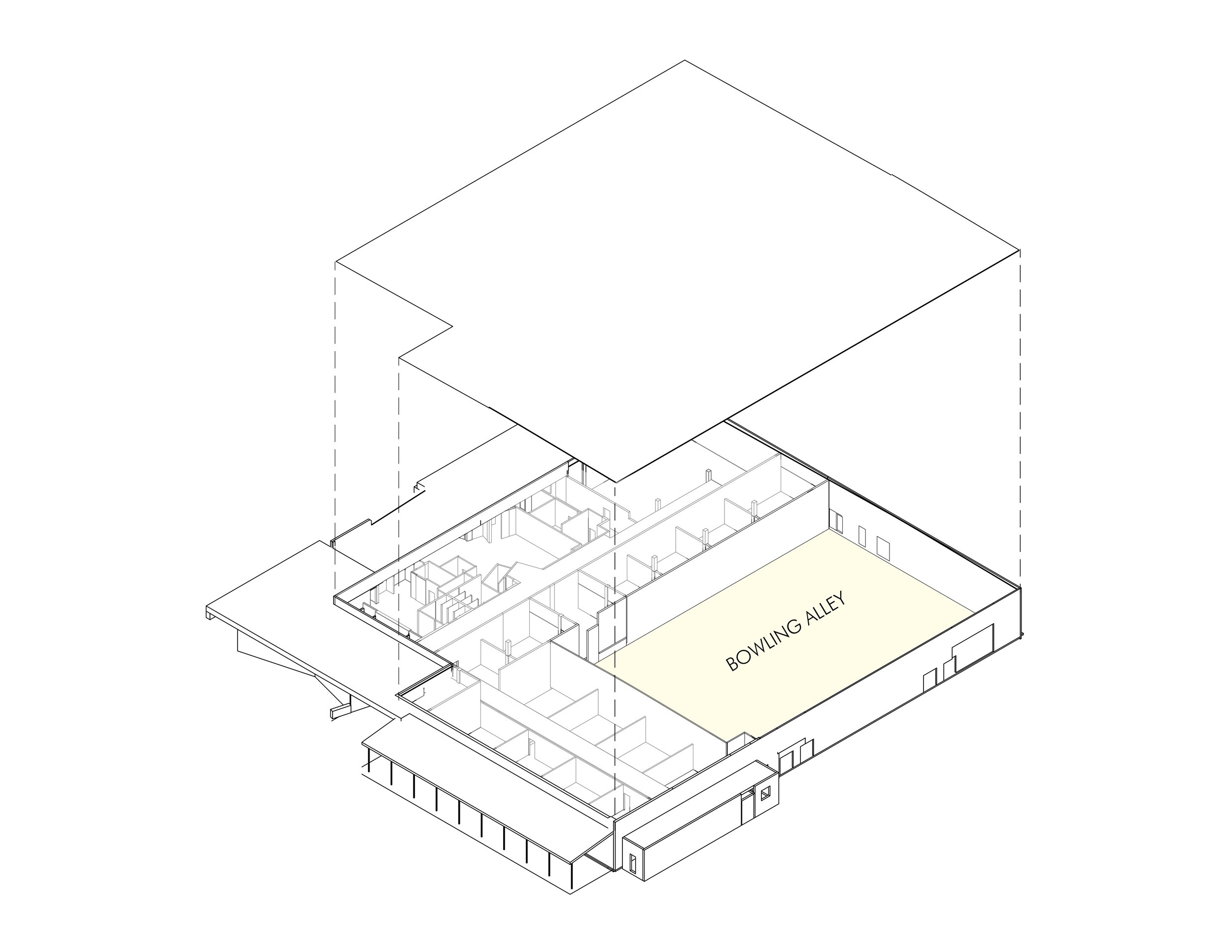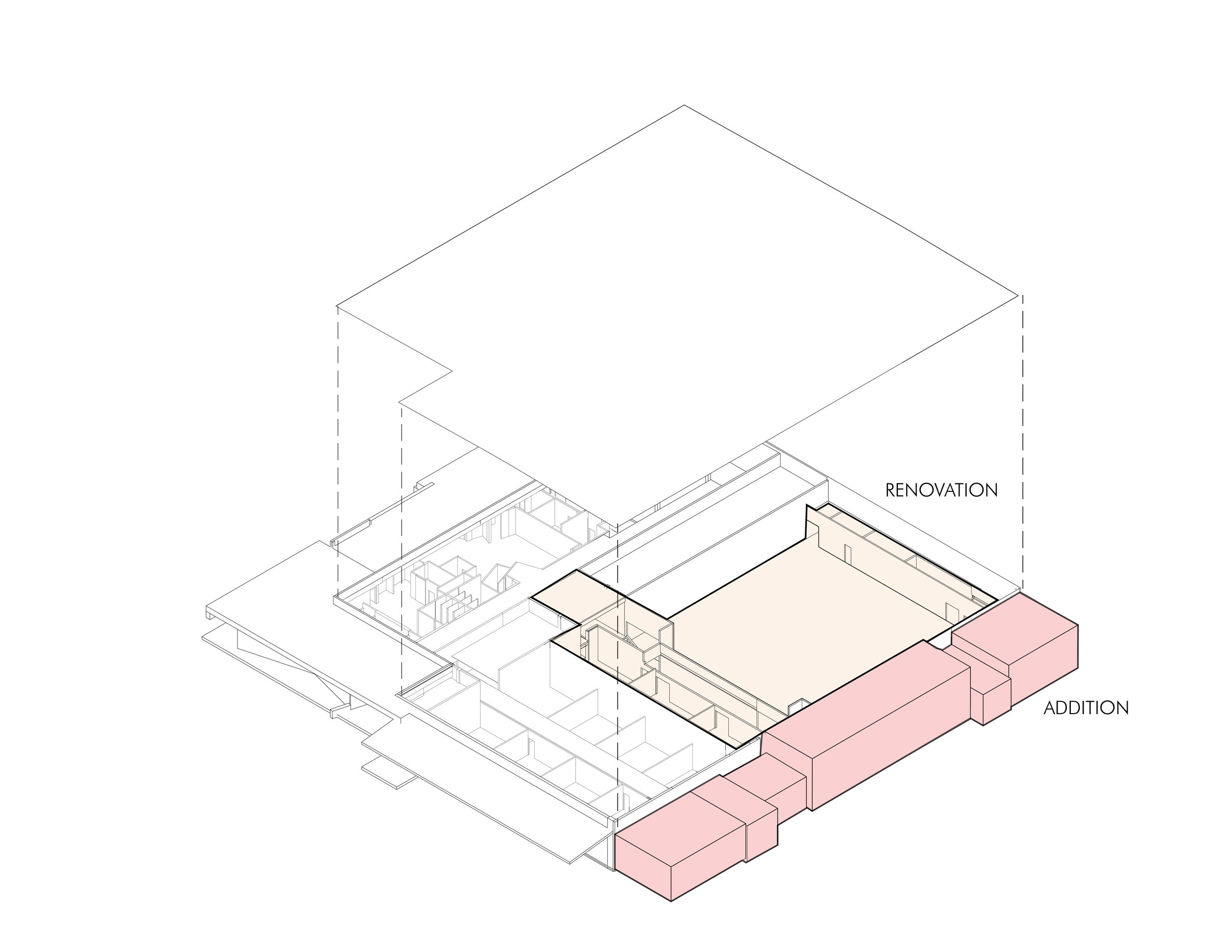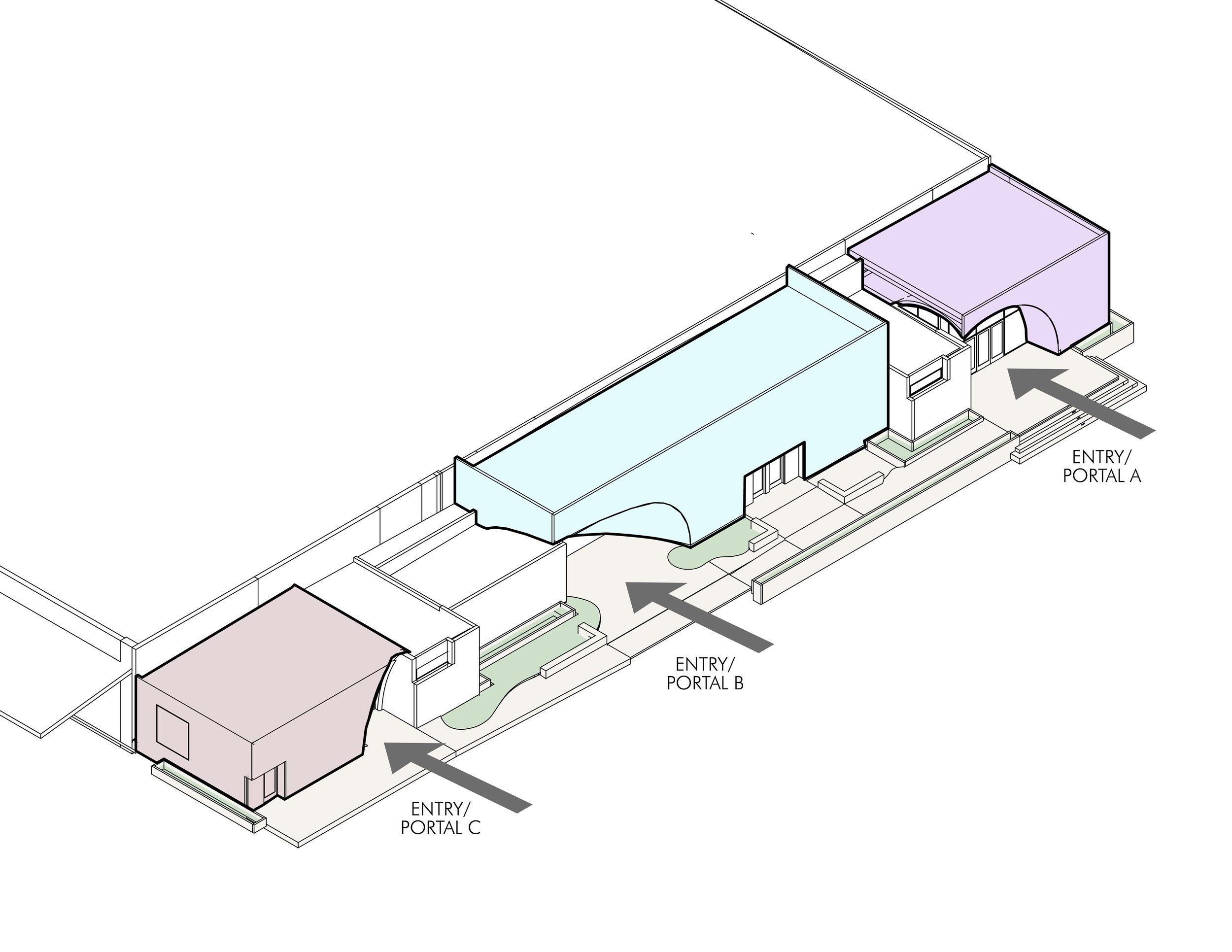Work | City of Knowledge
This 21,000 SF renovation and addition to an existing Islamic K-12 parochial school focused on bringing the community together and creating a space that reflects the identity of the students architecturally. This project features a new gym/assembly hall, new classrooms, a ceramics studio, locker rooms, and restroom facilities. Working very closely with the administration at the school, we developed a language of architecture that spoke to the Islamic roots of the school to create a sense of identity and community for this organization.
.
.
The exterior of the building is thoughtfully designed with inviting steps, native plants, and wooden benches, providing students with a space to socialize and bringing a touch of greenery to the surroundings.
.
The tile creates a seamless connection between the interior and the exterior, allowing light to flow in and bringing a sense of the outdoors inside.
.
.
.
Three portals/entrances were developed to provide connections from the interior of the school to the outdoor campus. These portals are expressed as a series of dome-like spaces, which the client had hoped to clad in traditional Islamic tile. Due to the infeasible cost of traditional, hand-cut tiles, we developed a pixelated interpretation of traditional Islamic geometry that could be implemented using standard 2”x 2” tiles.
.
Rendering of Entrance/Portal B and C
.
.
The series of diagrams illustrates the process of converting an unused bowling alley housed within the school into a multipurpose hall and classrooms.
The design also included an addition which provided a unique opportunity to add more classrooms as well as celebrate the heritage of the school by designing 3 new entrances which feature tiled domes with an Islamic pattern.
.
A detail of Entrance/ Portal C.
.
Floor Plan
.
Rendering of Entrance/Portal A
.
To accommodate the irregular geometry of the portals, the tiles were 3-dimensionally mapped. This resulted in 64 unique 12” x 12” tile sheets and a numbered map to aid the installer.
PROJECT: City of Knowledge
LOCATION: Pomona, CA
CLIENT: City of Knowledge School
YEAR: Estimated completion 2023
SIZE: 21,150 SF
.
COLLABORATORS:
Structural: G&G Structures
MEP: GMEP Engineers
Construction: YSK INC
TEAM: Ali Jeevanjee, Poonam Sharma, Tessa Forde, Tiffany Adler, and Delara Rahim













