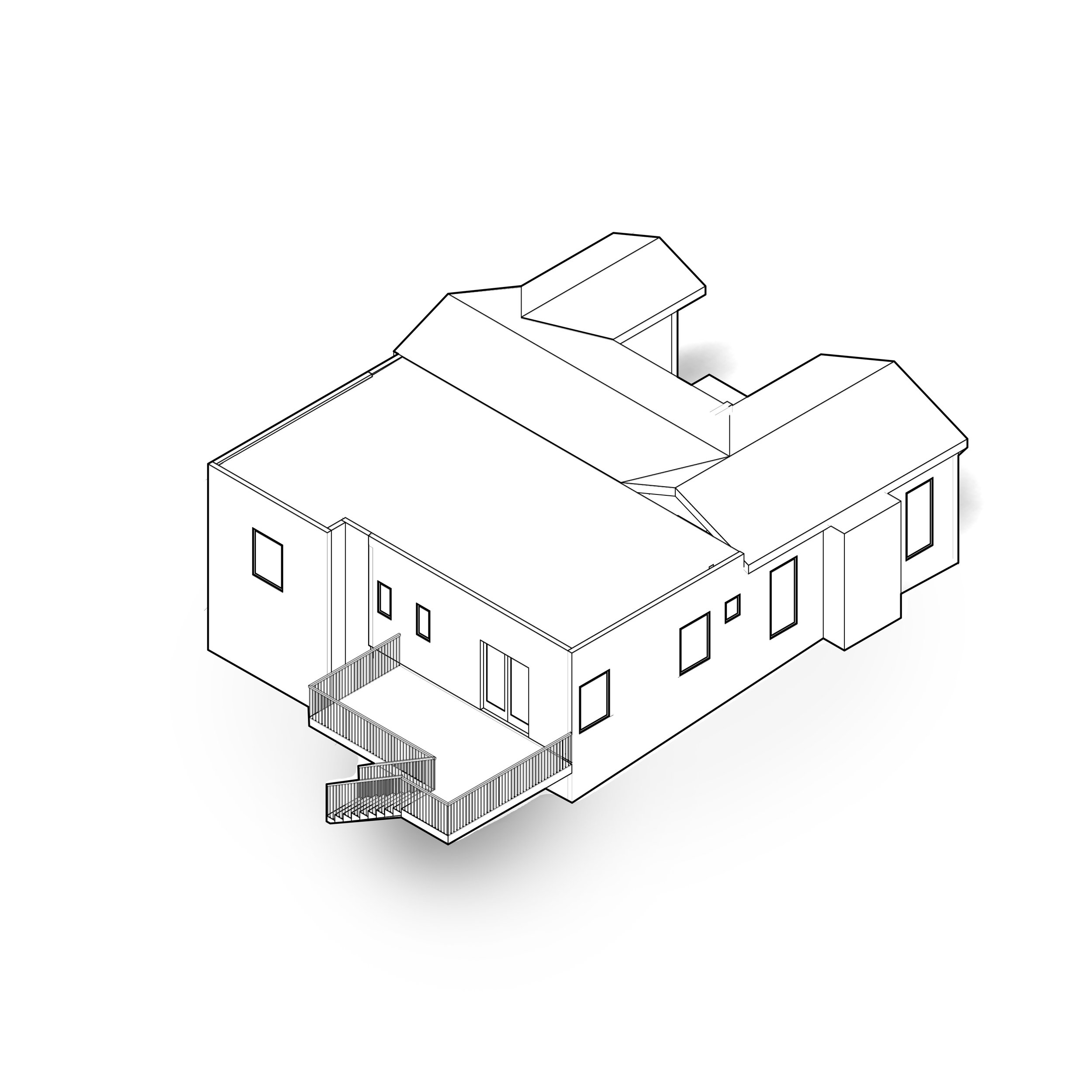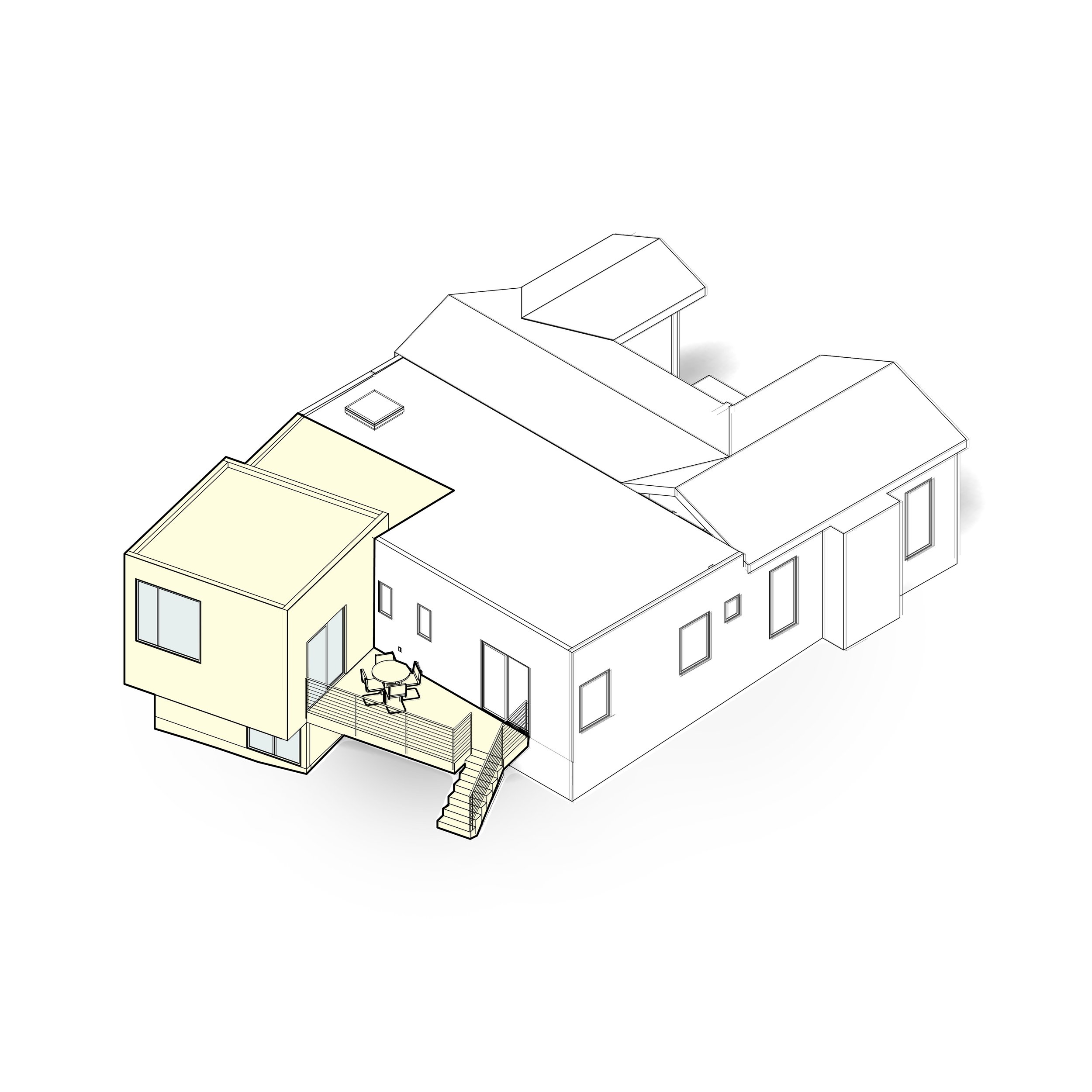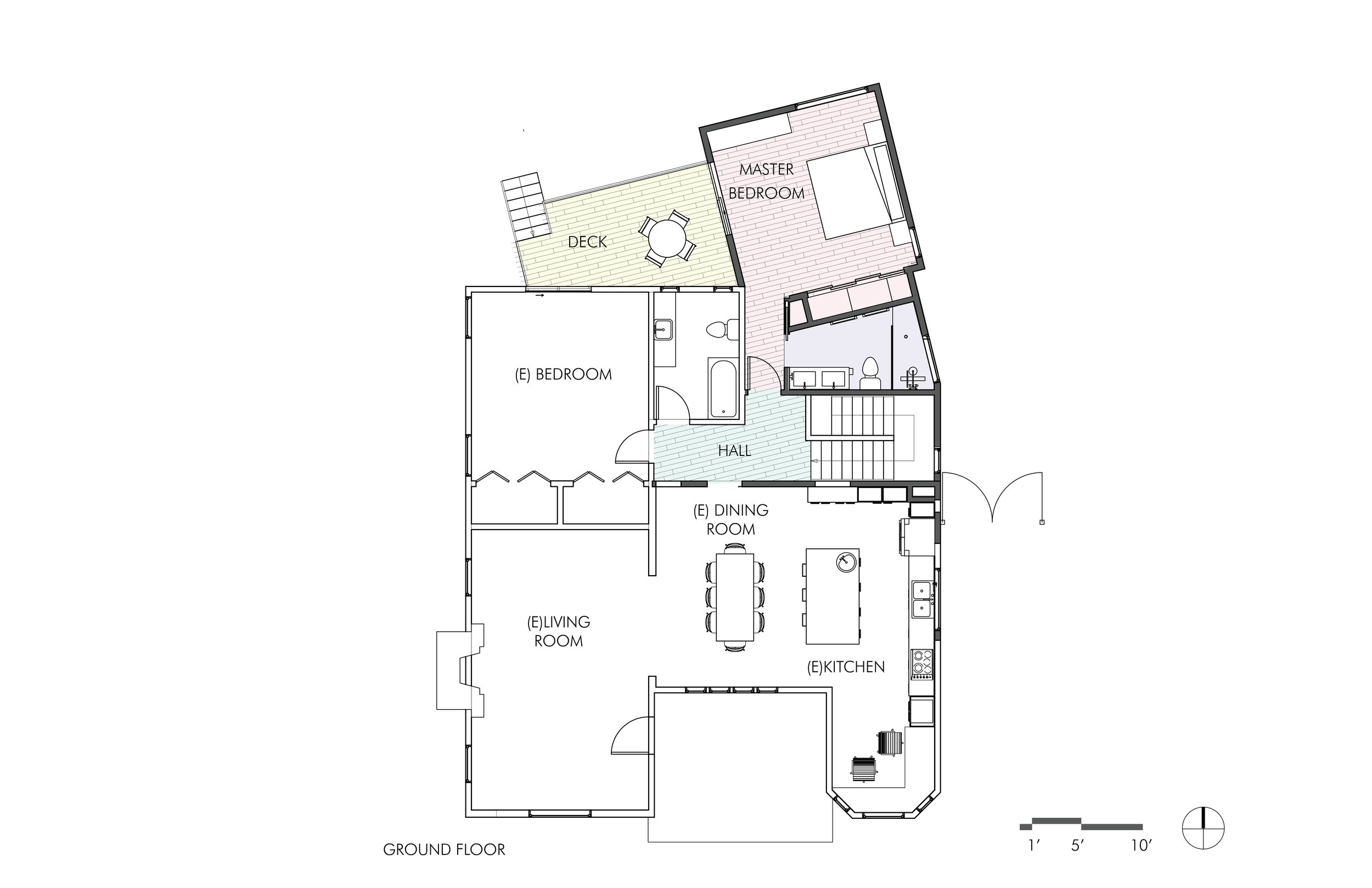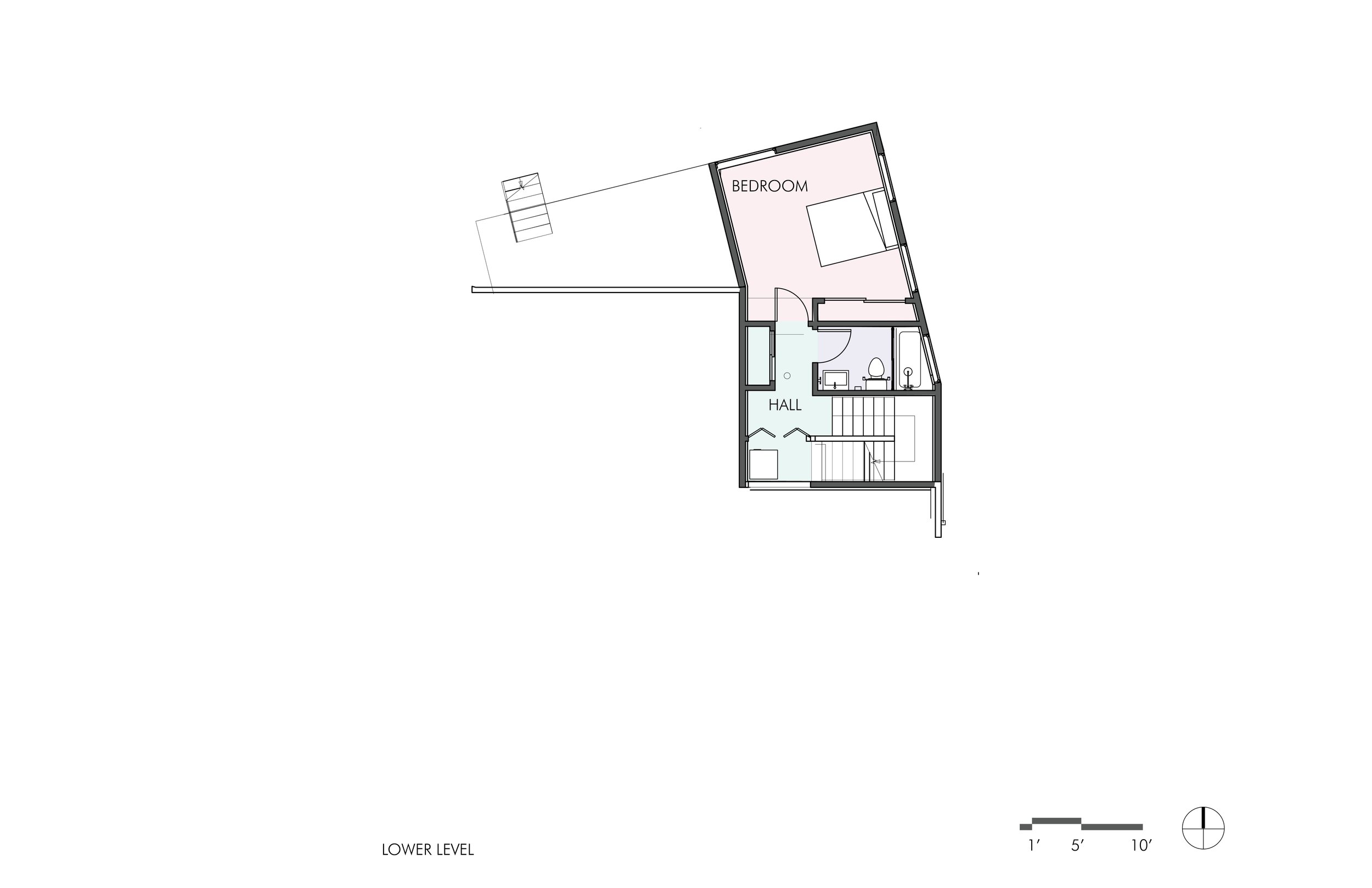Work | Holly Knoll
Located in the hilly neighborhood of Los Feliz in Los Angeles, LOC was engaged to design a 725 SF addition to the existing Spanish style home. Working within the constraints of the existing home, LOC employed smooth white stucco and added a deck at the rear to create an enhanced indoor outdoor experience.
.
.
The addition creatively explores massing on a compact site. By creating a distinct overhang, the building becomes more visually unique.
.
The renovated kitchen creates a focal point with an accent wall featuring a pastel blue decorative tile.
The addition of an island and placing a majority of the cabinets underneath helps to declutter the walls from upper cabinets, resulting in a more open and spacious feel.
.
.
.
A few different ways to bring natural light into the hallway were explored, as the neighboring home obstructs much of the available light. By installing a skylight, natural light is dispersed equally throughout the space and make the hallway brighter and feel more open.
.
.
A diagram of the existing home and the addition.
.
.
The existing Spanish style home.
.
The master bedroom contains a series of windows to bring natural light and make the bedroom brighter.
.
.
.
With the introduction of a blue-green tile, light wood, and an abundance of natural light through the skylight and window, the bathroom creates an indoor-outdoor experience.
.
Floor Plans
.
.
.
The use of concrete floors and board-formed concrete create a rustic atmosphere for the music studio.
.
A detail of the wooden deck.
.
PROJECT: Holly Knoll
LOCATION: Los Feliz, CA
CLIENT: Private
YEAR: 2023
SIZE: 725 SF
.
COLLABORATORS:
Structural: MMC Associates
Construction: Intension Design
TEAM: Ali Jeevanjee, Tiffany Adler, Tessa Forde, Ines Gil
PHOTOGRAPHY: Molly Haas













