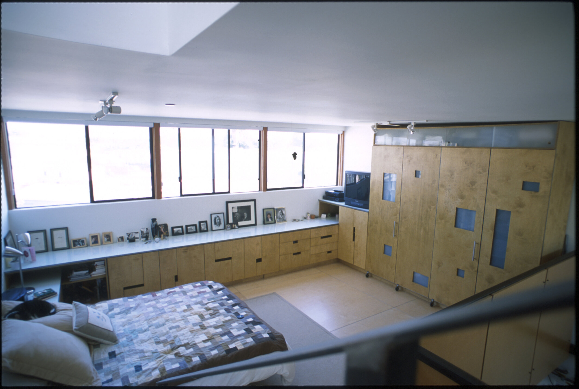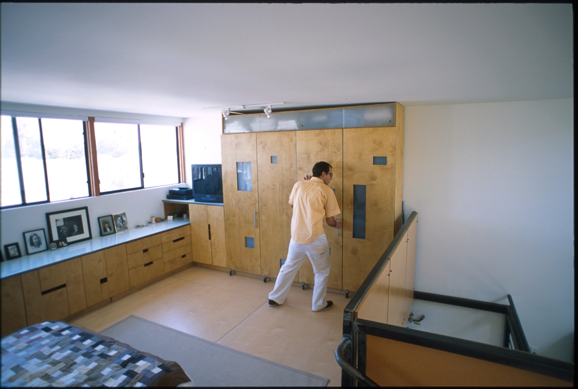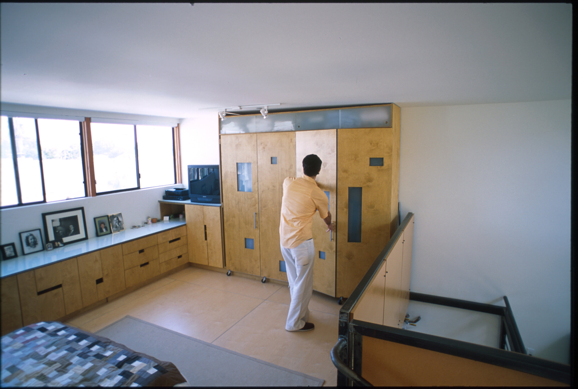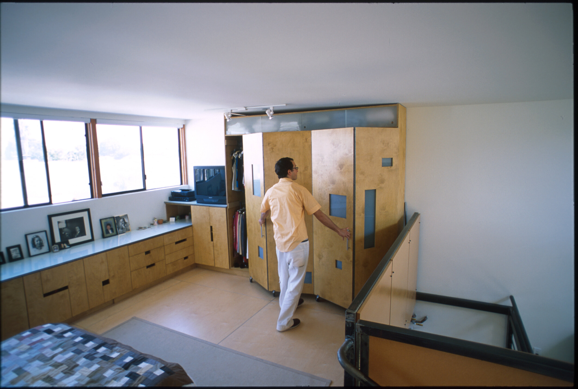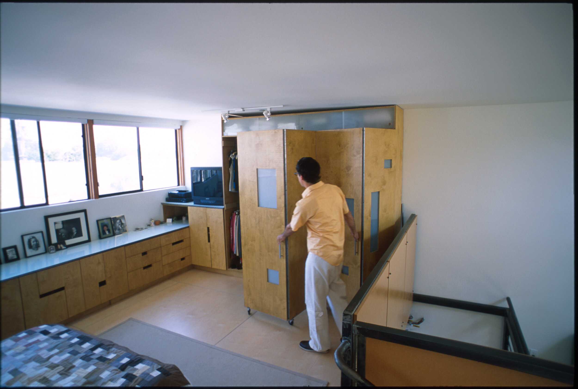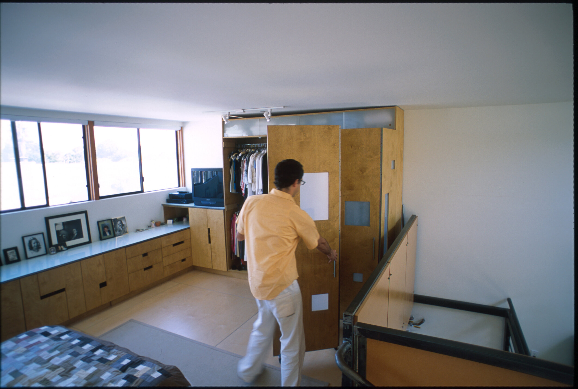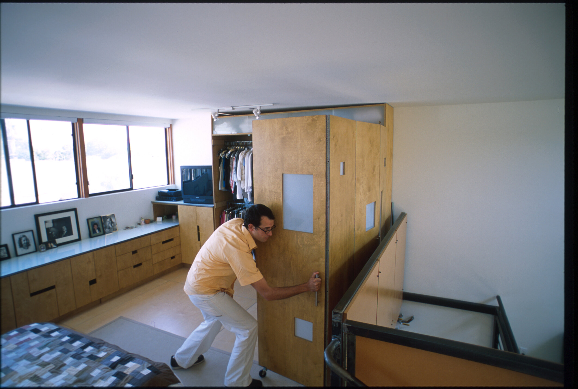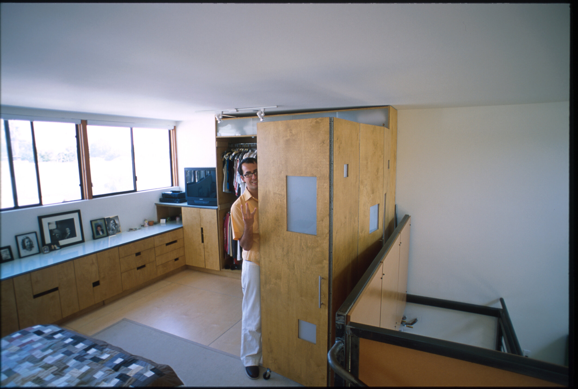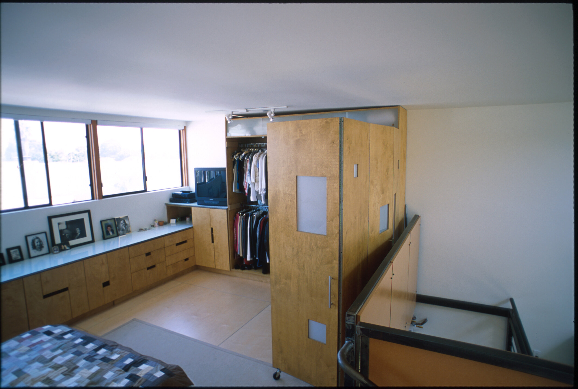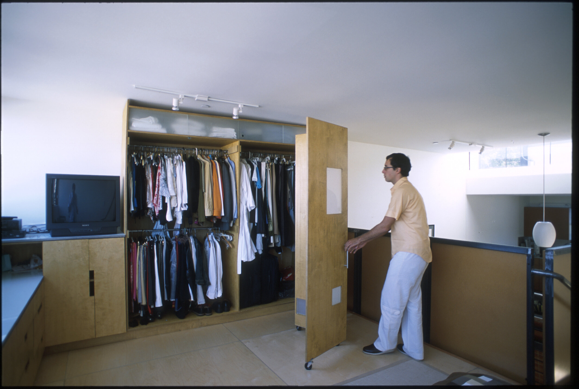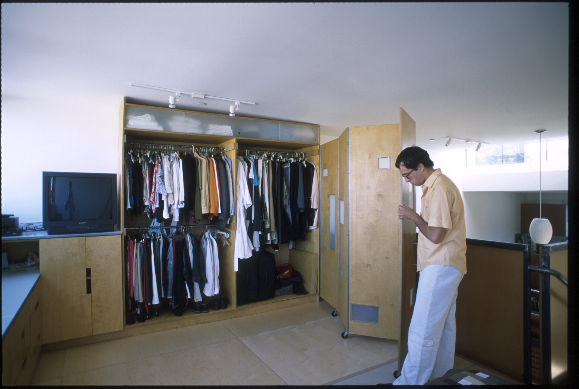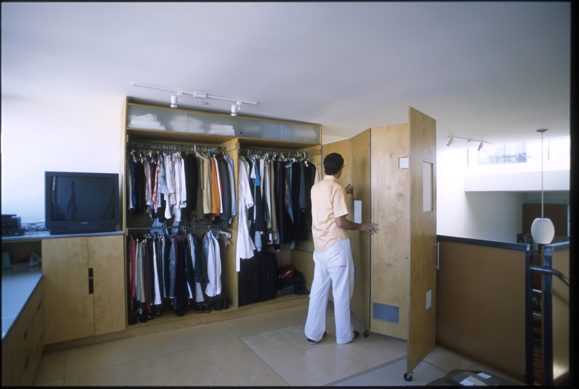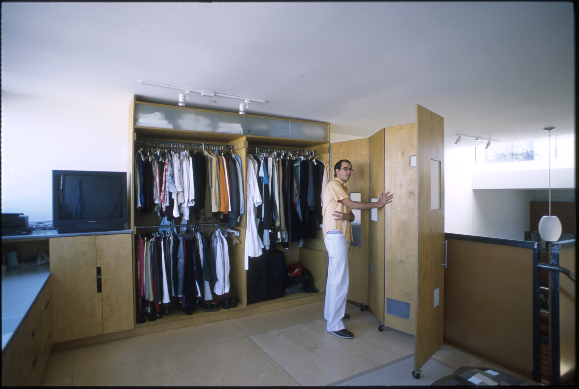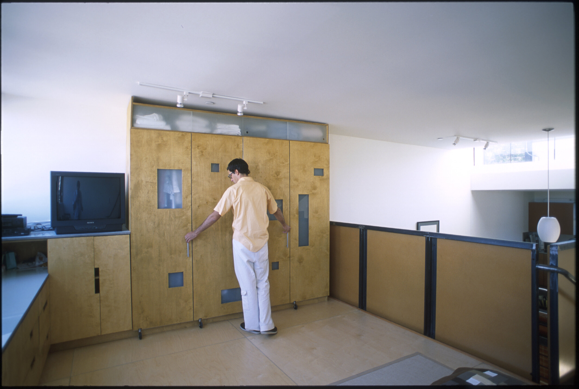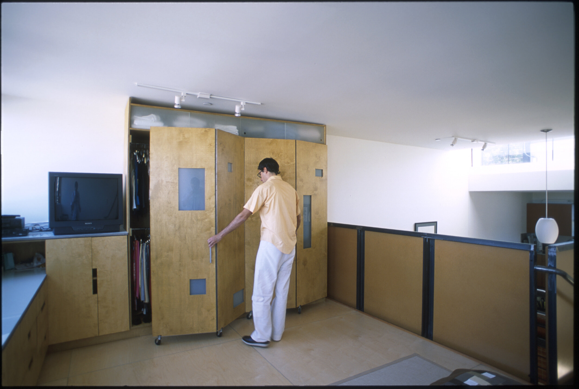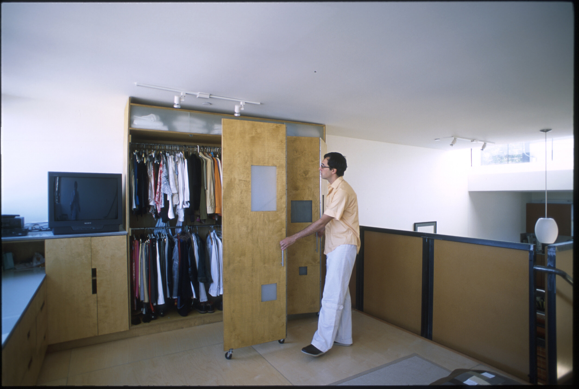Work | Conversion Loft
This installation, in one of the units in the Electric Ave. Artist’s Lofts, was undertaken in the interest of domesticating this sleeping loft by providing substantial closet space and at the same time providing a greater level of privacy while simultaneously maintaining the open feel of the loft.
.
.
This installation was carried out without the use of cabinet hardware such as pulls or handles, instead using harmonious geometries to create cutaways which would fulfill those functions.
.
As this installation is on the sleeping mezzanine of an open loft space, the main closet was designed in such a way that when opened, it becomes the privacy partition for a generous changing area.
.
.
.
A view of the length of smaller scale storage following the ribbon window above.
.
Glass countertops were provided as a contrast to the plywood. Frosted glass openings were also provided in the privacy screen to play up the division of space.
.
.
.
The operation of the privacy screen as seen from the bed.
.
A nightstand is provided as the terminus of the installation.
.
.
.
A detail of the wheel condition which supports the screen element.
PROJECT: Conversion Loft
LOCATION: Venice, CA
CLIENT: Private
.
YEAR: 2001
COLLABORATORS:
Construction: Jason McCann
TEAM: Ali Jeevanjee


