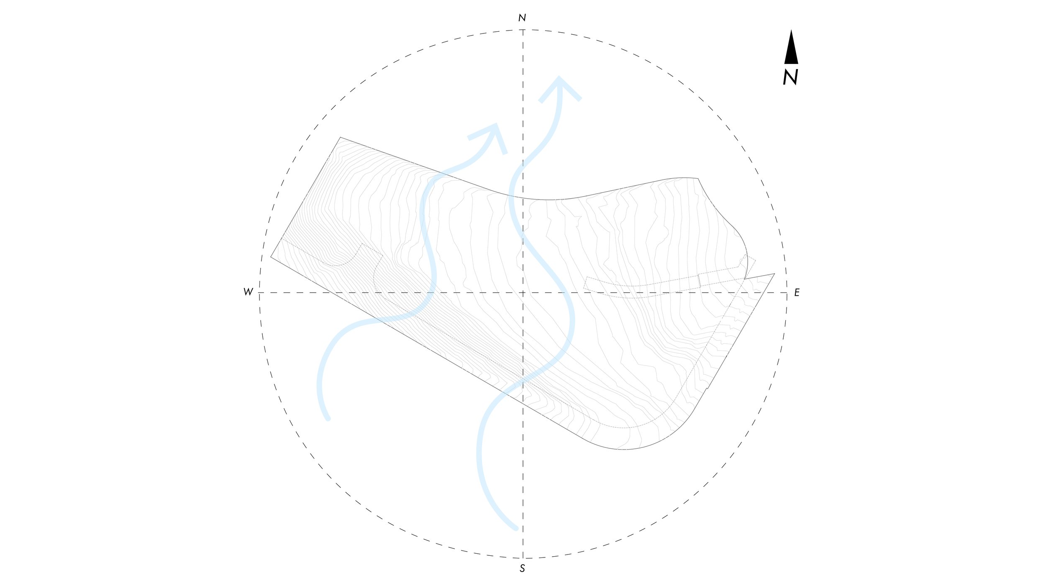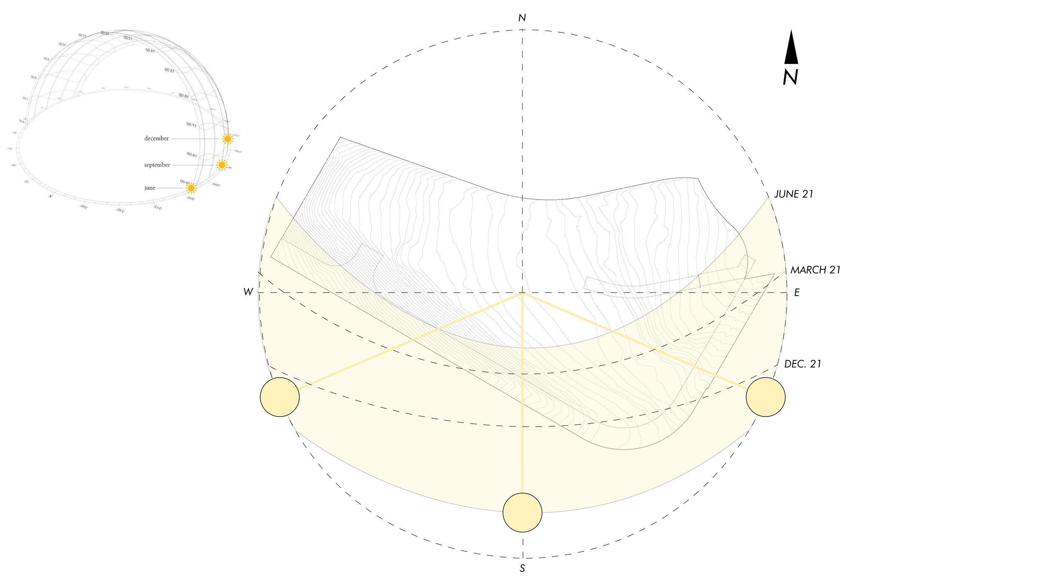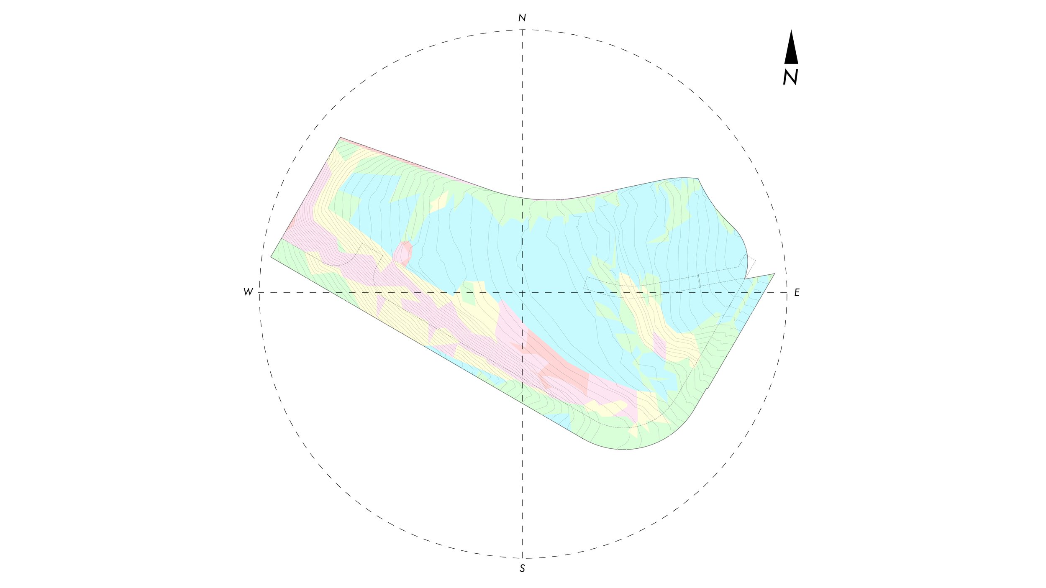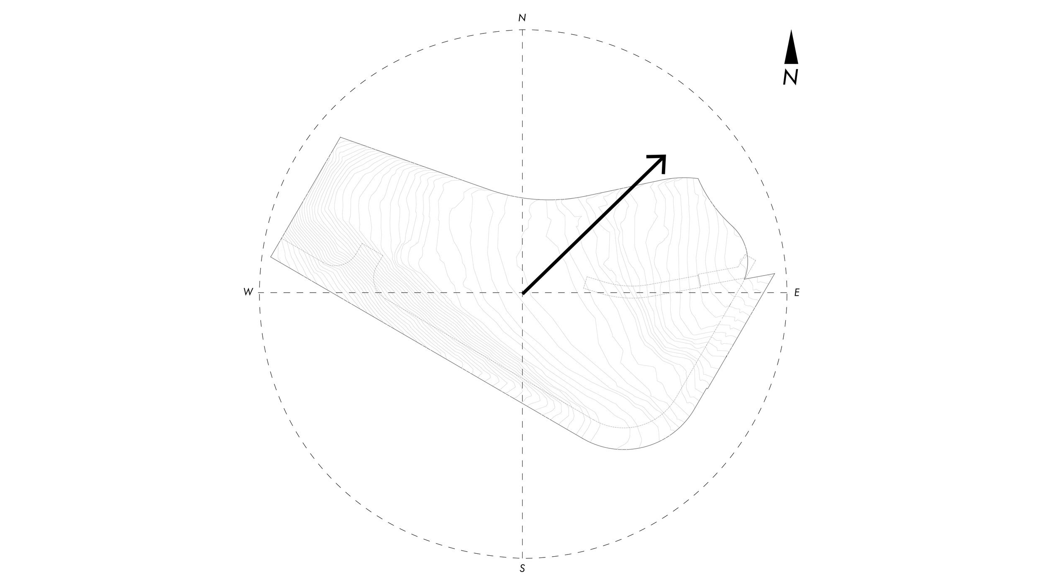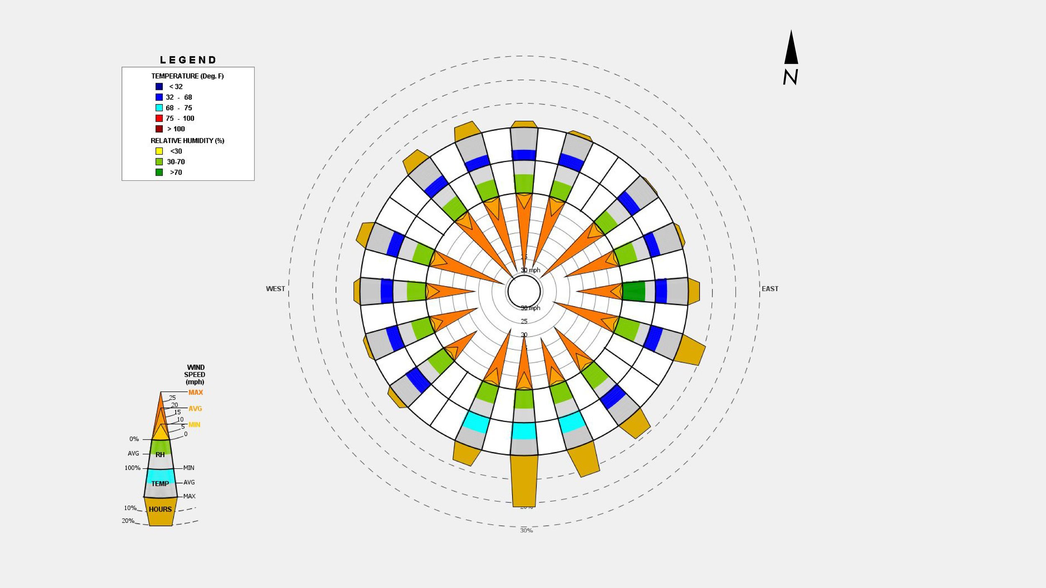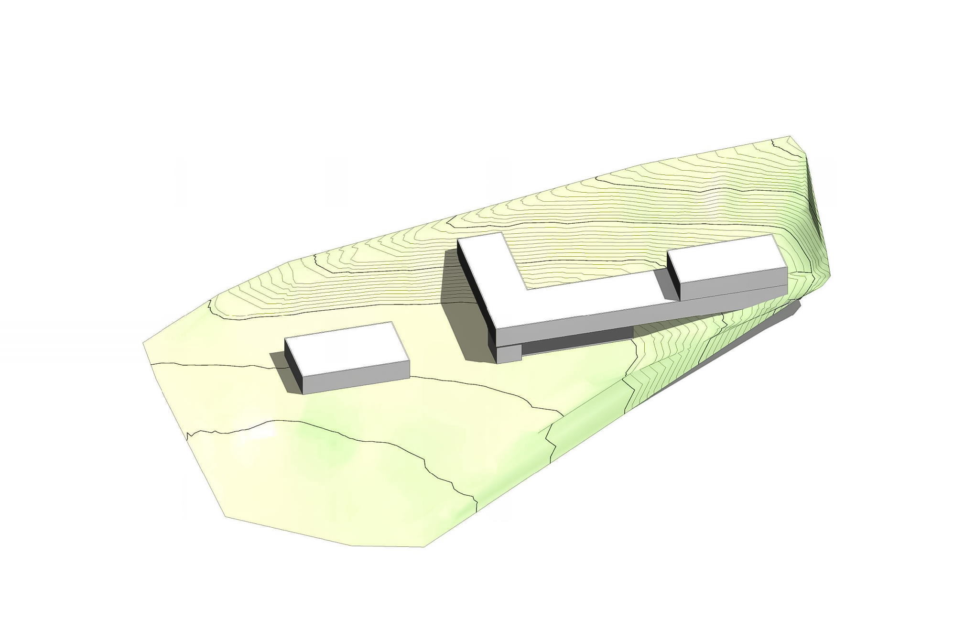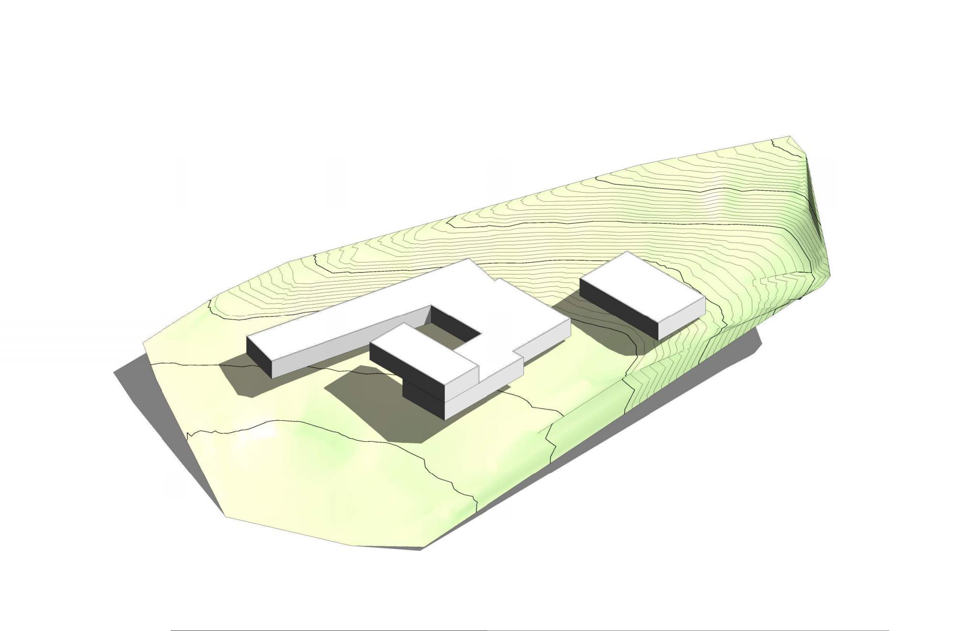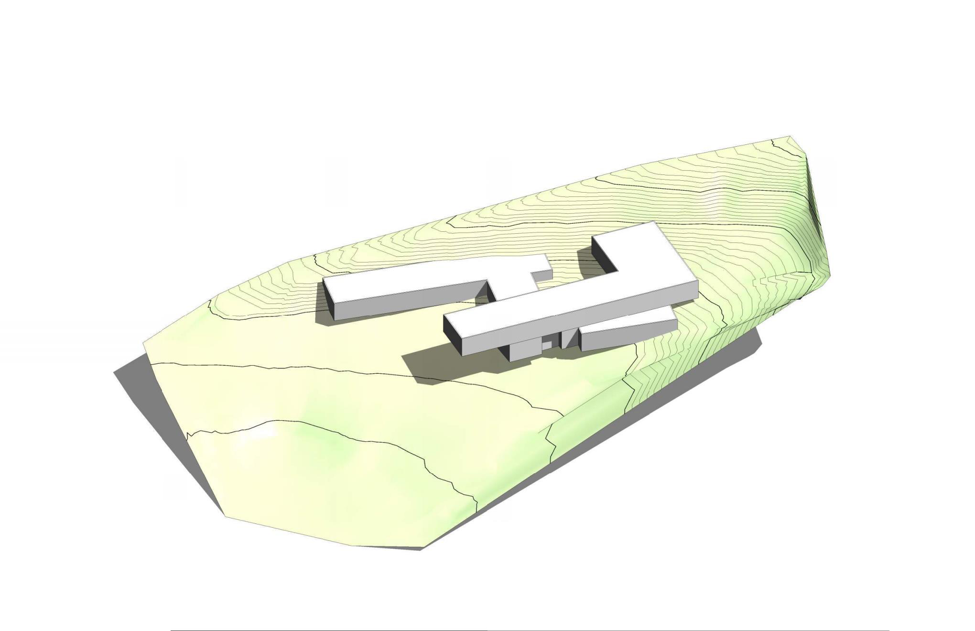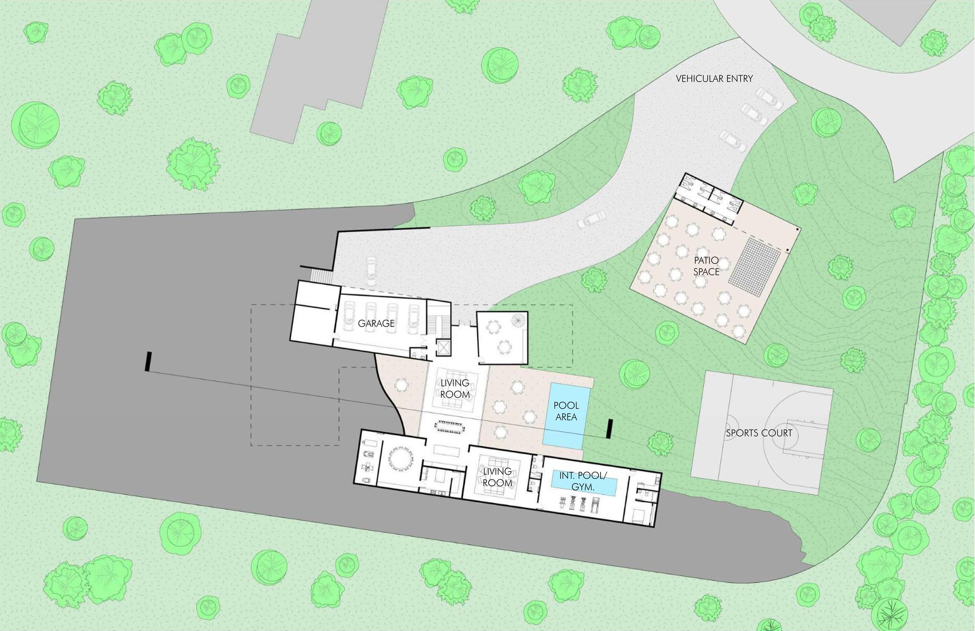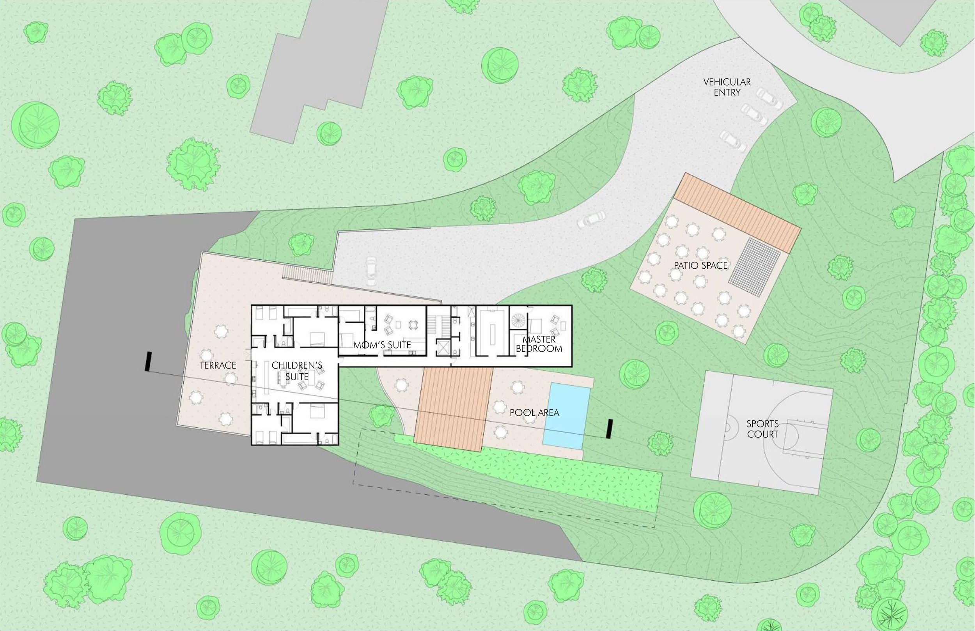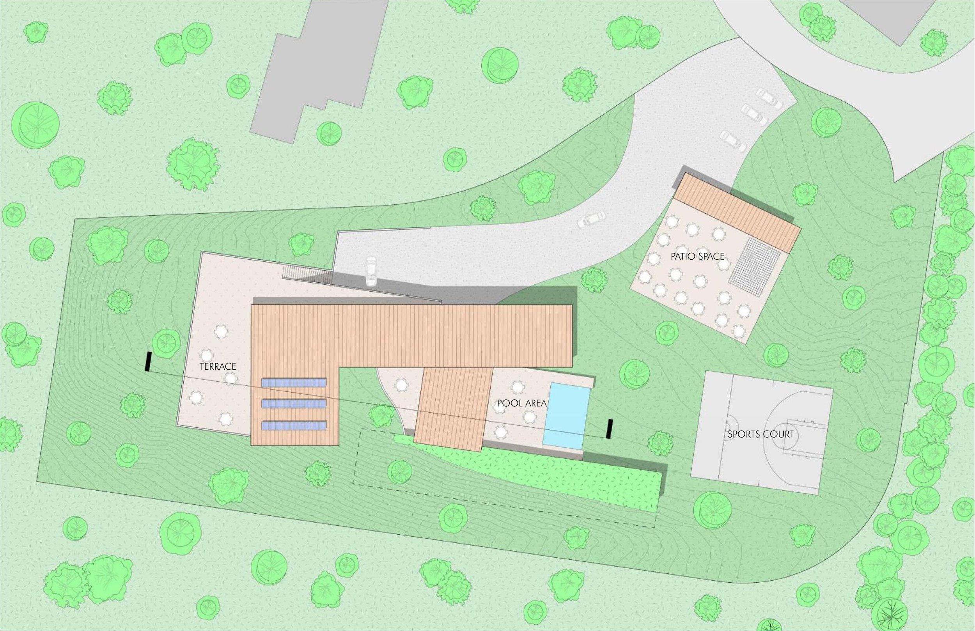Work | Viewcrest
LOC was tasked with concept design for this 12,400 SF residence located on a hilly site in Studio City. The primary goal was to create a living space that catered to multiple generations living together. The owners, who have a large family, desired a house that would provide separate areas for different family members. To achieve this, LOC focused on creating different masses or sections for each family member, which were then arranged around an open courtyard. This design approach emphasized open living while maintaining private spaces for each member.
.
.
A thorough site analysis was done before designing taking into consideration wind, sun, views, temperature, and topography.
.
Physically modelling the house was extremely important to get a sense of how the different volumes interact with the topography.
.
.
.
A close-up detail of the physical model.
.
The massing studies explored different ways to place the building on a steep topography.
Additionally, these options took into consideration the different programs and the various ways in which they could be placed in a courtyard-like condition.
.
.
.
The interior render shows the emphasis on indoor-outdoor living. By incorporating large glazed windows and natural materials like wood and stone, the house seamlessly integrates itself with the natural environment.
.
Floor Plans
.
.
.
An initial sketch of the building.
PROJECT: Viewcrest
LOCATION: Studio City, CA
CLIENT: Private
YEAR: 2021
SIZE: 12,400 SF
.
TEAM: Ali Jeevanjee, Poonam Sharma, Juan Villareal


