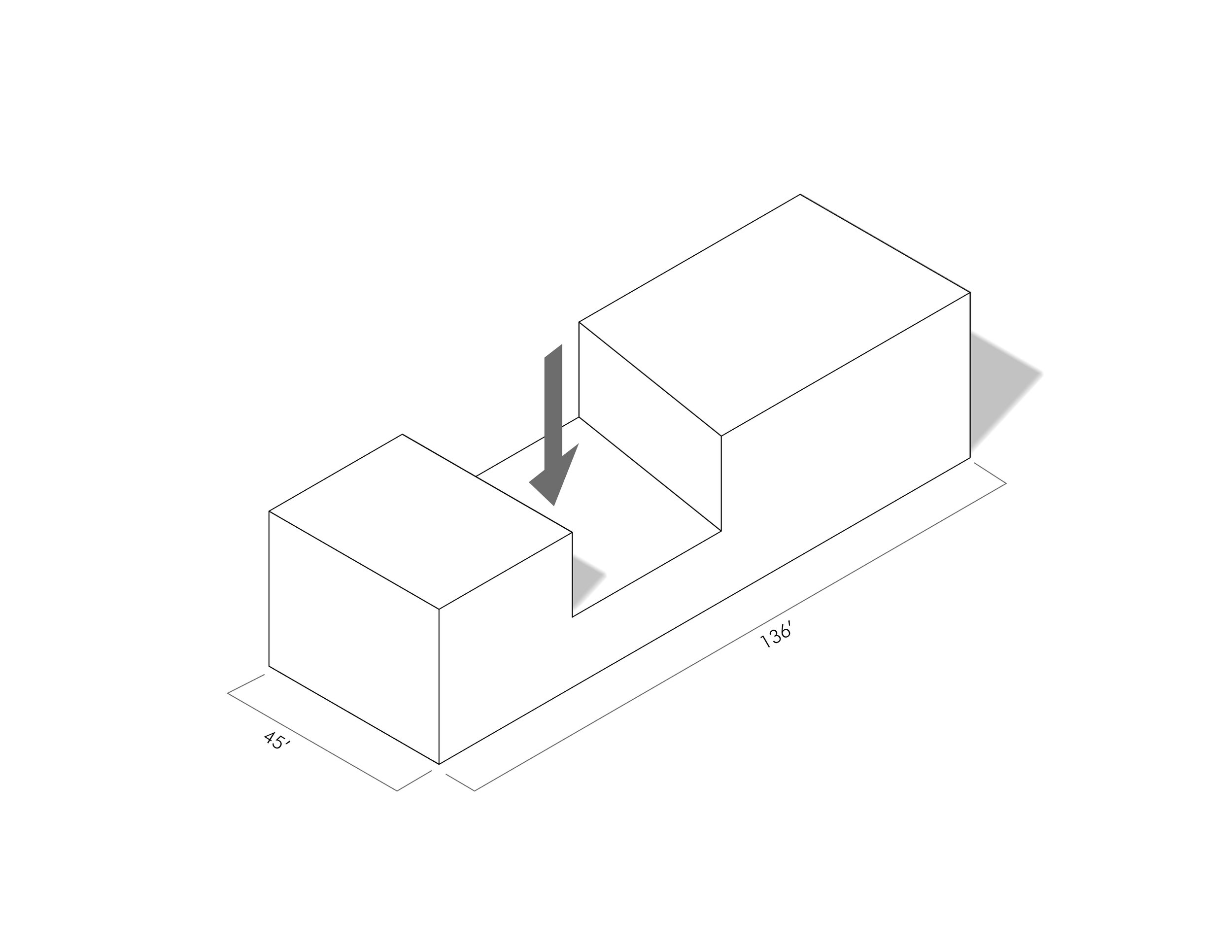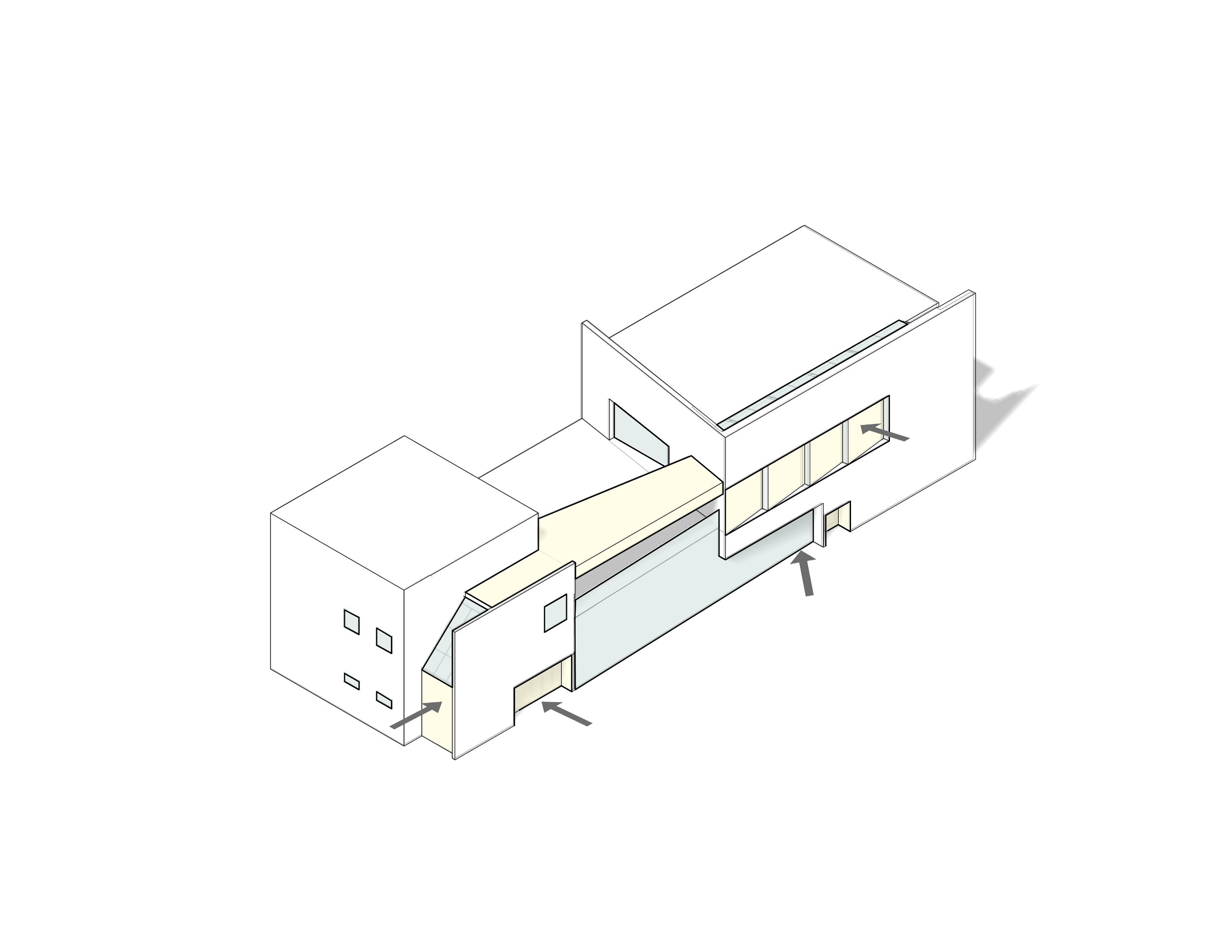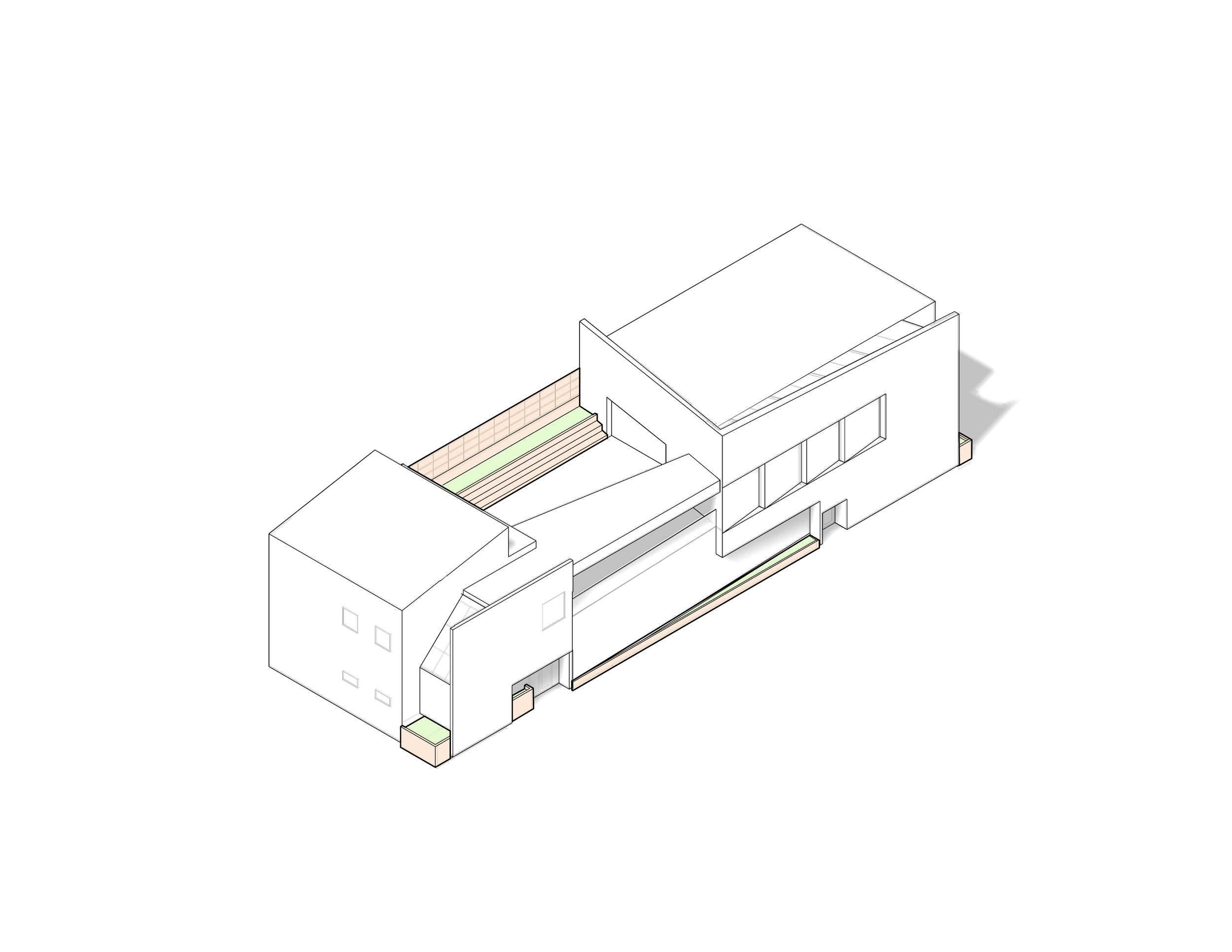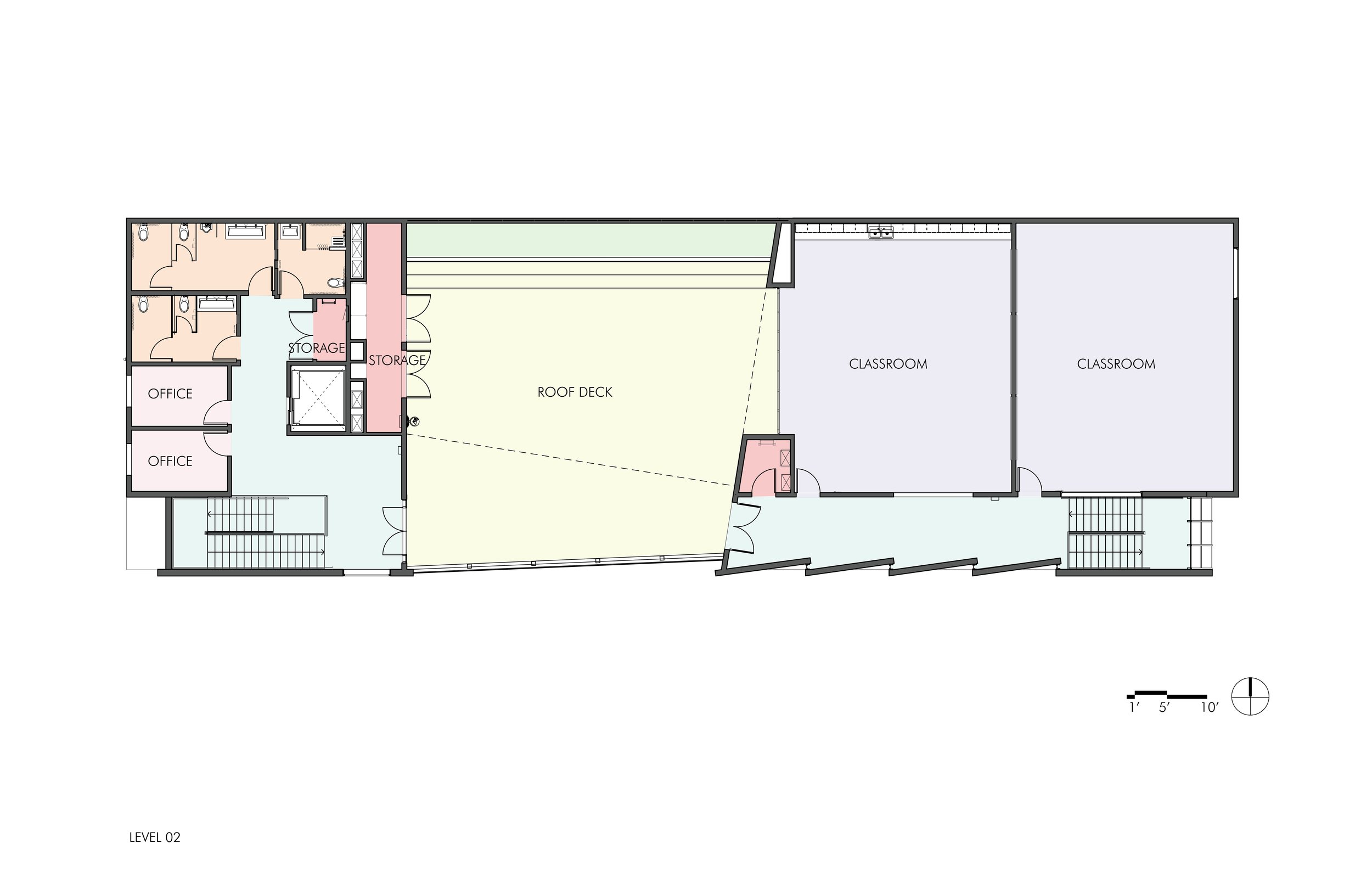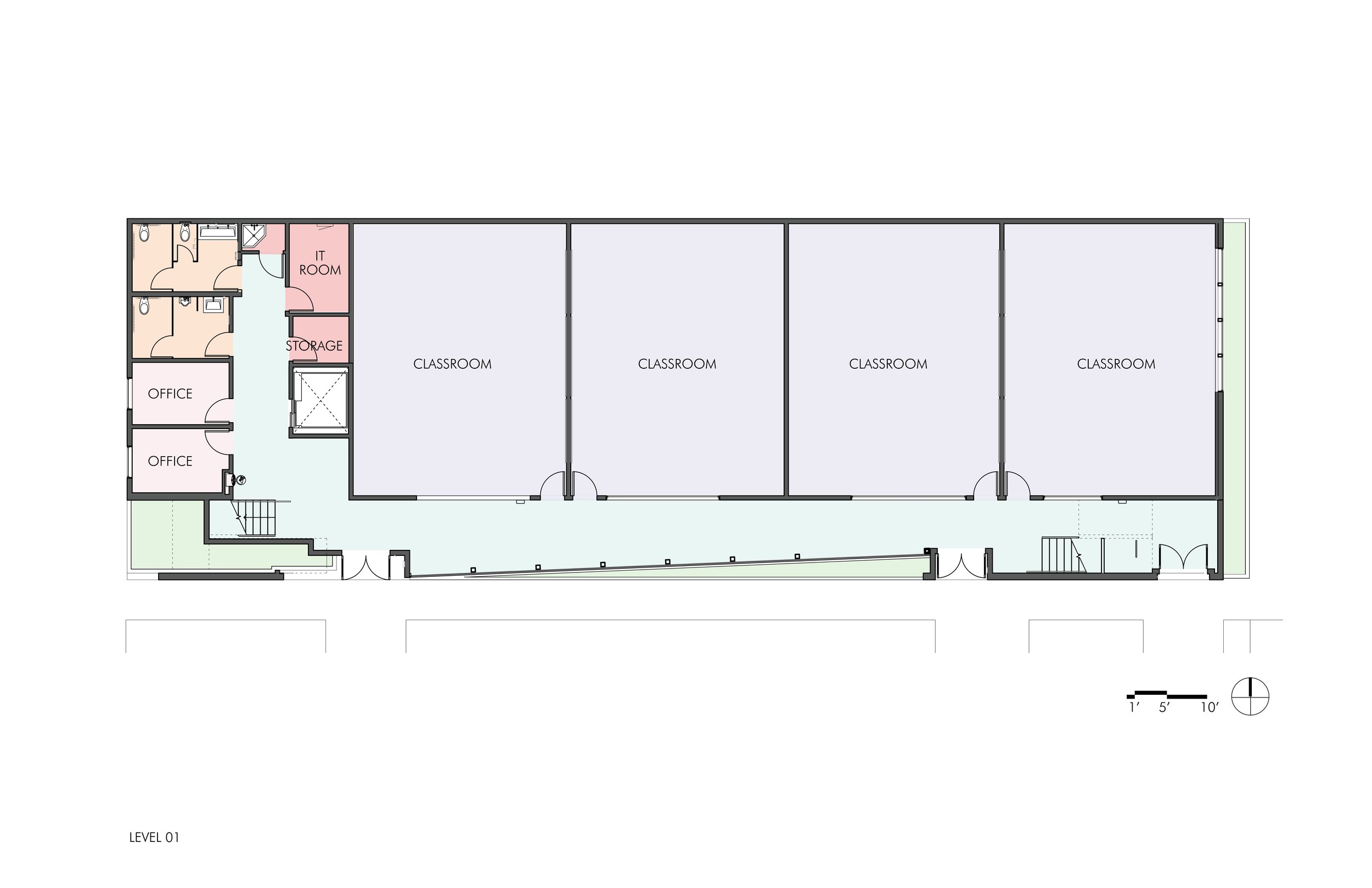Work | Alliance Burton Tech High School
LOC was hired to design a ground up building to house the expansion of Burton Tech High School, located just across the street. It features 6 classrooms, offices, and a spacious roof deck to enhance the educational experience for students. The design of the building was carefully crafted in collaboration with the existing school and the local community to ensure it enhances the neighborhood and contributes to the beautification of South LA.
.
.
The Broadway elevation features a planter that runs along the entire façade adding a touch of greenery to the neighborhood.
The use of black corrugated metal as the primary material responds to the existing school across the street, which also features chrome corrugated metal walls.
.
The roof deck features stepped seating, greenery, and tables and chairs. A unique feature of the deck is a roll-up door than can transform the space into a large area for gatherings and events.
.
.
.
Interior view of a corridor featuring fin walls, skylights, and ribbon windows, all carefully designed to capture light in unique and dynamic ways from the south-facing façade.
.
At the landing of the staircase, a bench is positioned next to the angled window creating a cozy and inviting space to sit in.
.
.
Animation showing a preview of the building.
The diagrams show the design process of shaping the building.
Since one of the primary challenges was to design an outdoor space within the constraints of the small site and allowable FAR, we carved out the center of the building resulting in a roof deck.
The other elements that were considered during the design process were light, shade, greenery, stormwater collection, and materiality.
.
Night view of the 101st street elevation.
.
.
Night view of the Roof Deck.
.
Floor Plans
.
Night view of the Broadway Elevation.
PROJECT: Alliance Burton Tech High School
LOCATION: South Los Angeles, CA
CLIENT: Alliance College-Ready Public Schools
YEAR: Estimated completion 2025
SIZE: 9,281 SF
.
COLLABORATORS:
Structural: Miyamoto International
MEP: Abrari and Associates
Civil: KPFF
TEAM: Ali Jeevanjee, Poonam Sharma, Tianze Wu, Aashna Singh, Yeunho Cho


