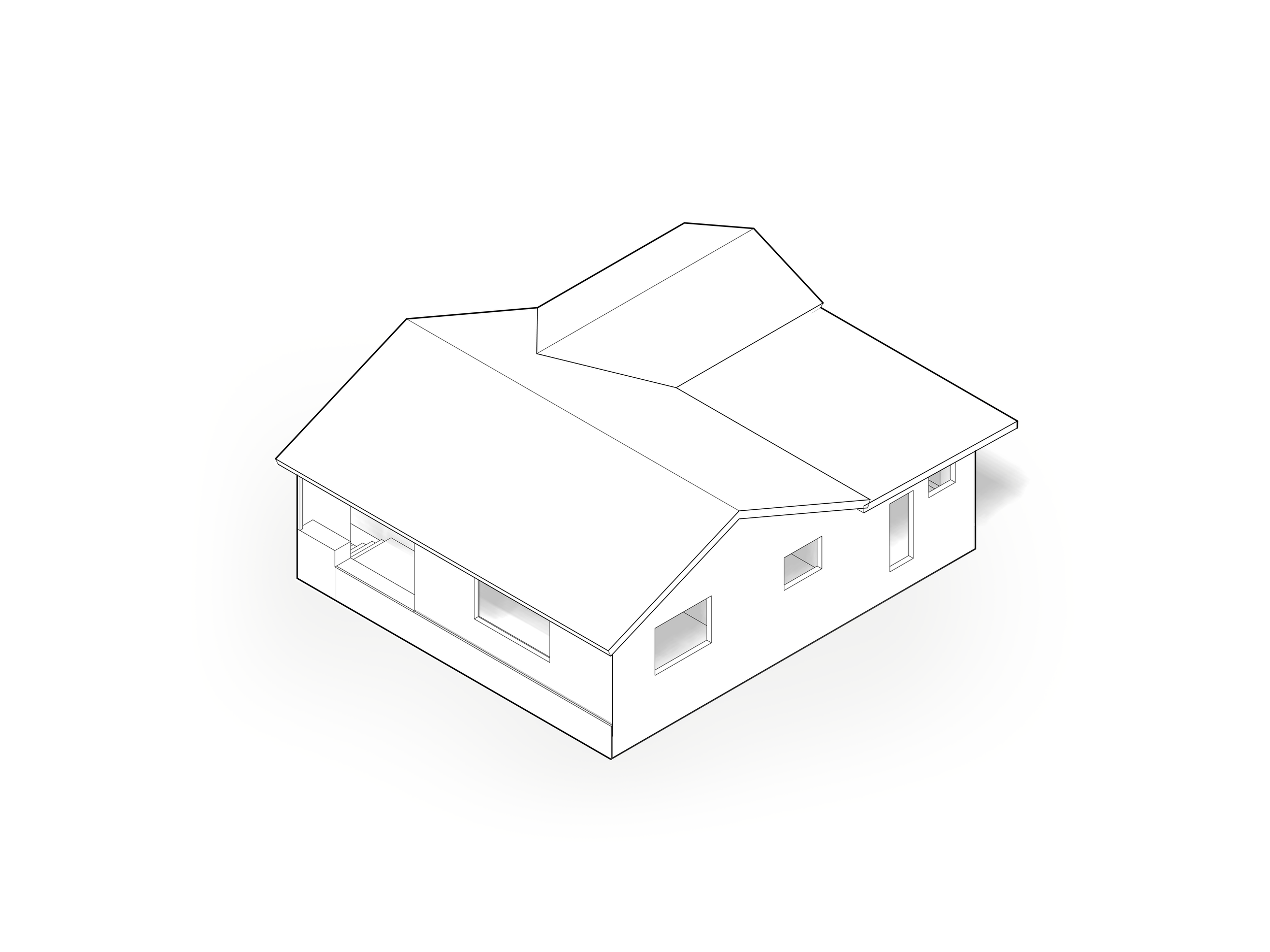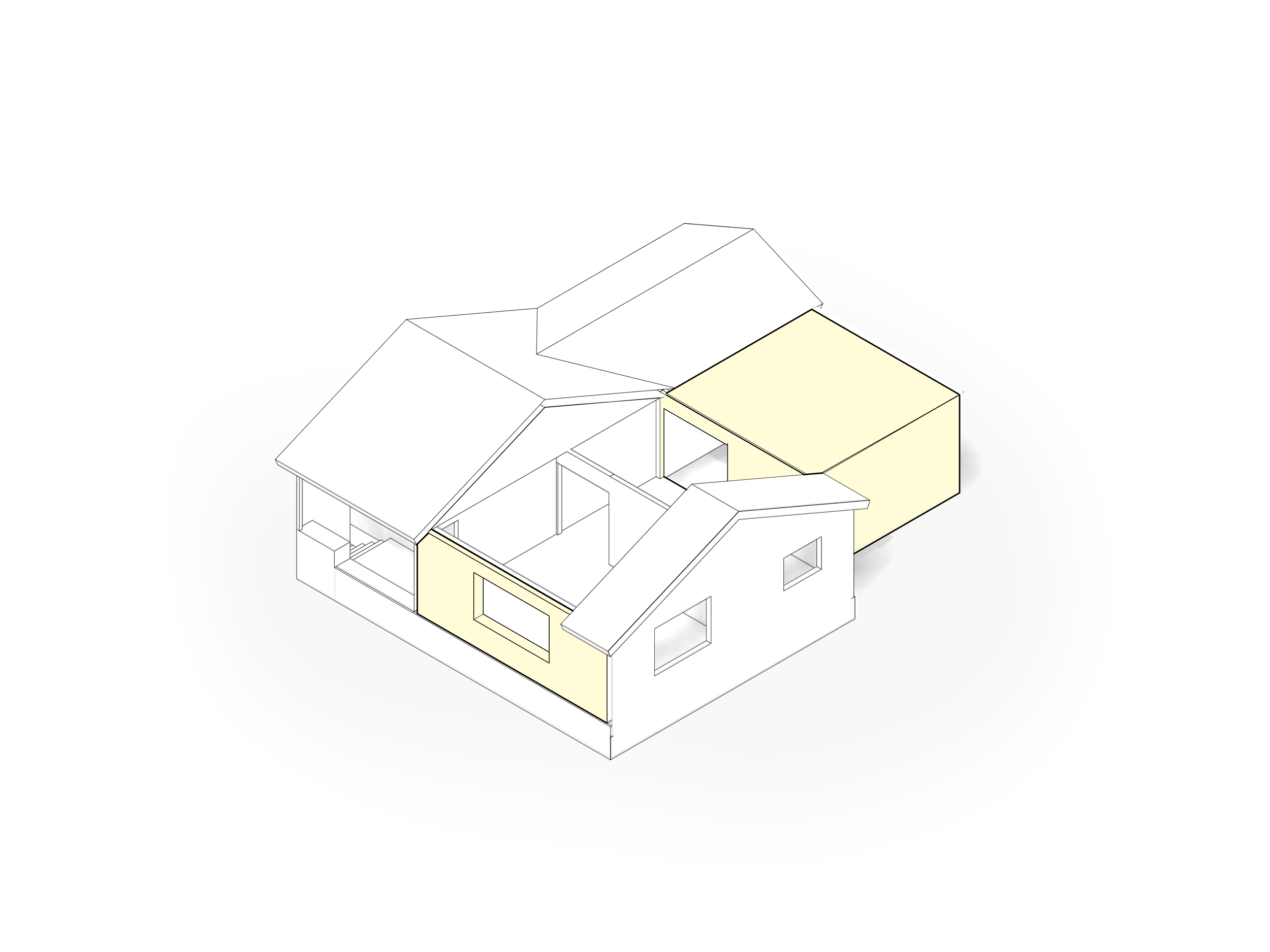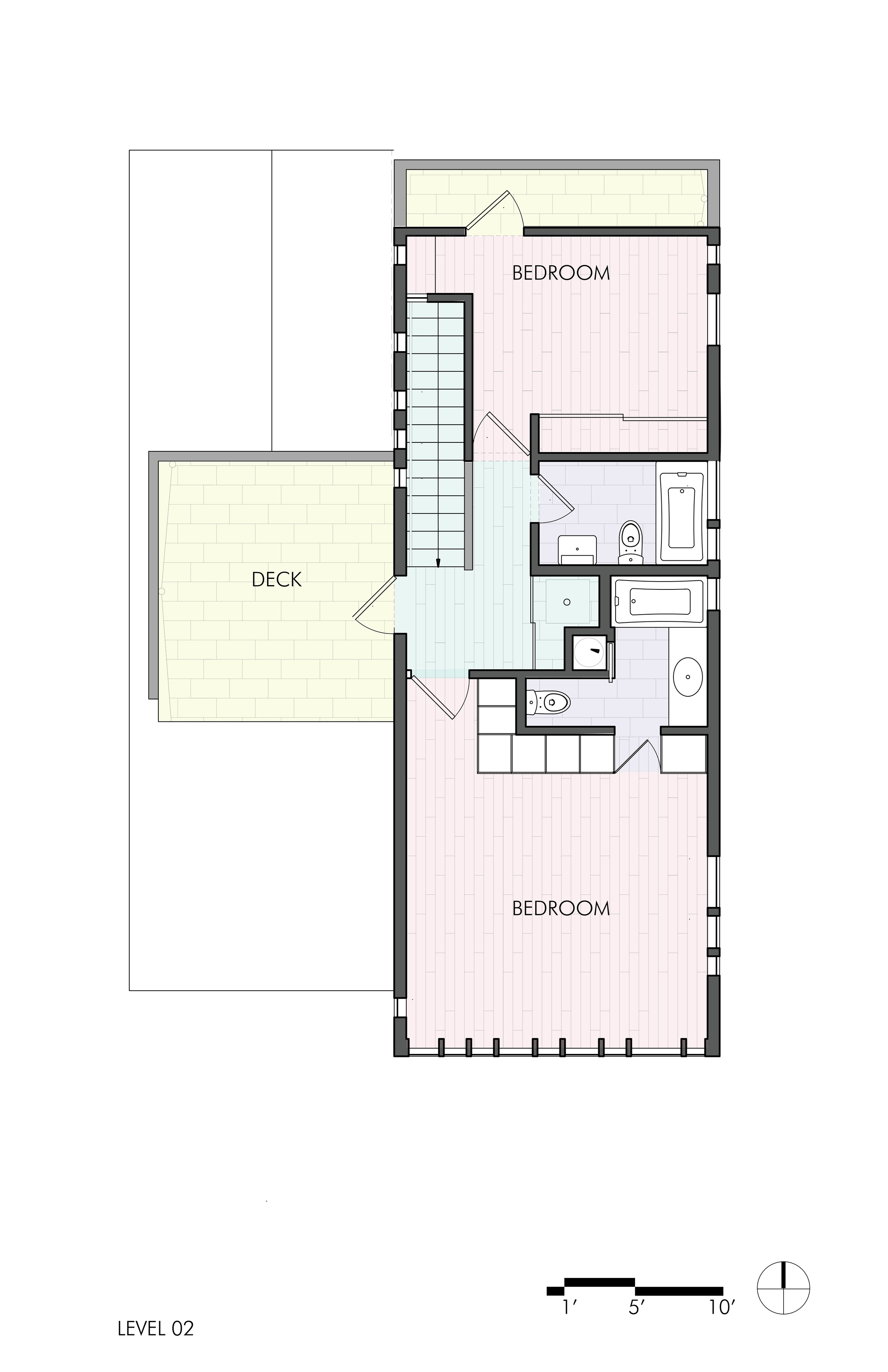Work | The Tree House
LOC was presented with a modest two bedroom bungalow nestled in the foothills of the San Gabriel Mountains. Constrained by a small backyard and a mature protected oak tree in the front, the only possibility for adding two additional bedrooms was to create a second story, one that was constrained by but ultimately become a paean to the tree.
.
.
A house is typically not designed to support the load of a second story, so the project was envisioned as a bridge spanning from a new dining room at the rear to a false front facade, thus floating effortlessly above the existing house.
.
The home as approached from the street.
.
.
.
A view of the entry illustrating the proximity of the cantilevered bedroom to the oak tree and the new landscaping and entry sequence below.
.
The diagram depicts the process of removing the existing roof and installing new structure that elevates the new addition above the original home.
A detail of the front facade as it engages playfully with the trees with a variety of small windows opening in different directions.
.
.
.
A close-up of the false front facade with a large concrete foundation which is expressed as a planter to soften the building edge at the ground plane.
.
A view of the new dining room at the rear.
.
.
Floor Plans
.
A view of the new dining room and the light cascading from upstairs.
.
Playful windows illuminating the stairway.
.
.
.
A view at the top of the stairs looking into the master bedroom.
.
The window wall, high above the street and screened behind the oak tree for privacy.
.
.
Creating the illusion of inhabiting a treehouse.
PROJECT: The Tree House
LOCATION: La Crescenta, CA
CLIENT: Private
YEAR: 2012
SIZE: 2,000 SF
.
COLLABORATORS:
Structural: Farooq Maniar
Construction:  Evergreen Cosntruction & Design
TEAM: Poonam Sharma, Ali Jeevanjee
PUBLICATIONS:
2014.07 Design Bureau - The Design Bureau 100
2014.06 Subaru 2015 Legacy Spotlight - Design & Architecture
2014.02 Los Angeles Times - La Crescenta Addition Floats a Treehouse View...














