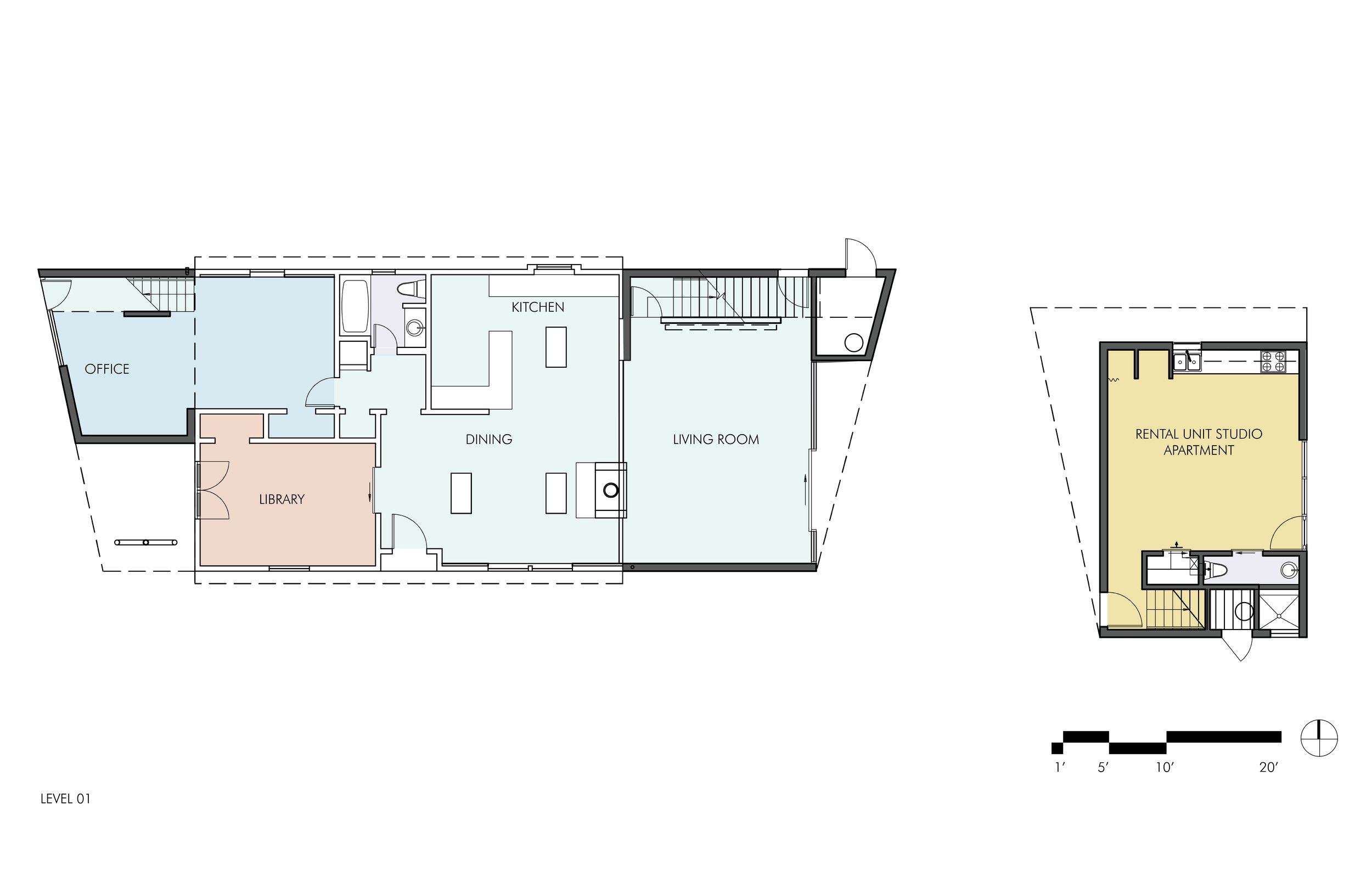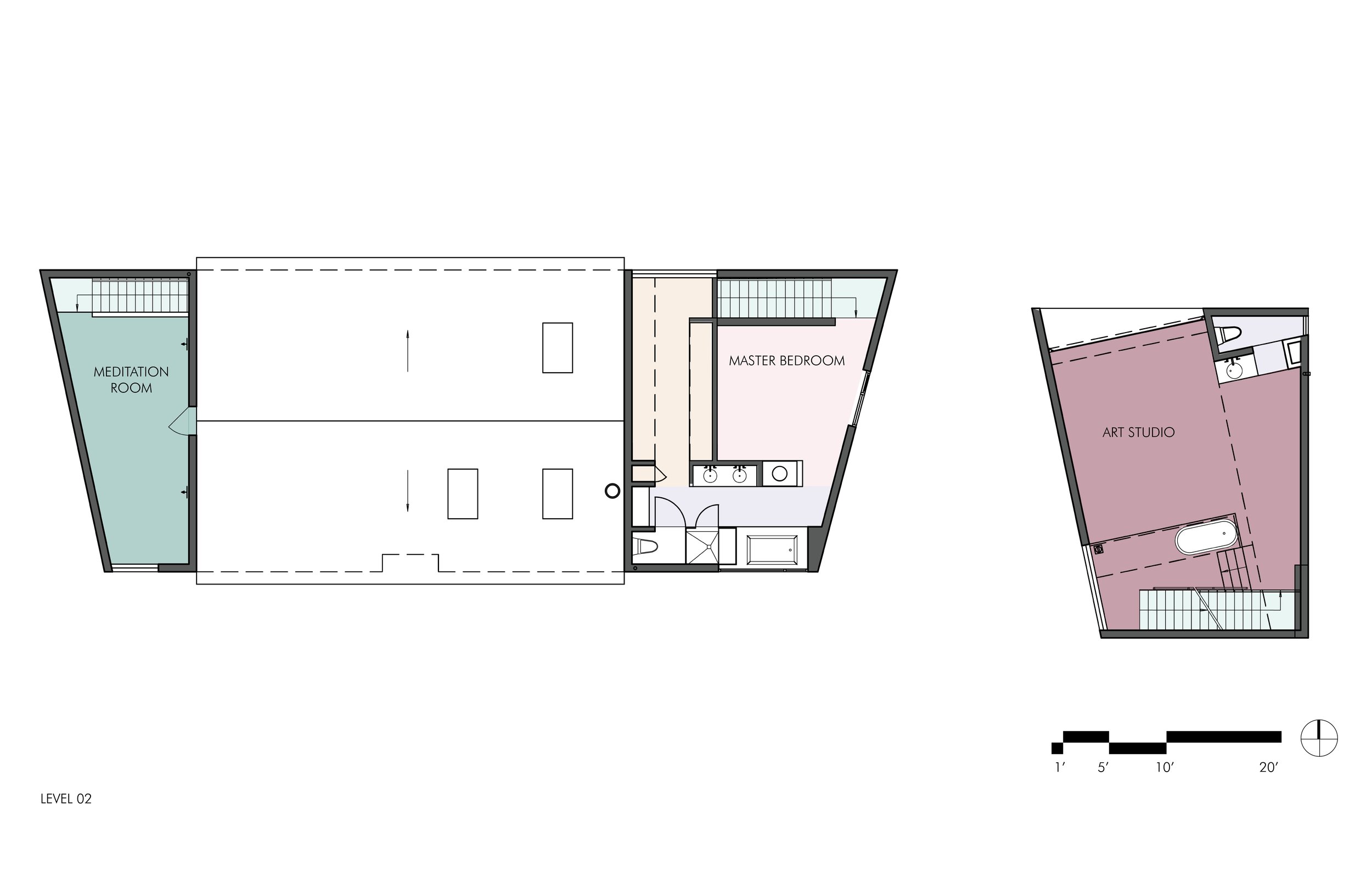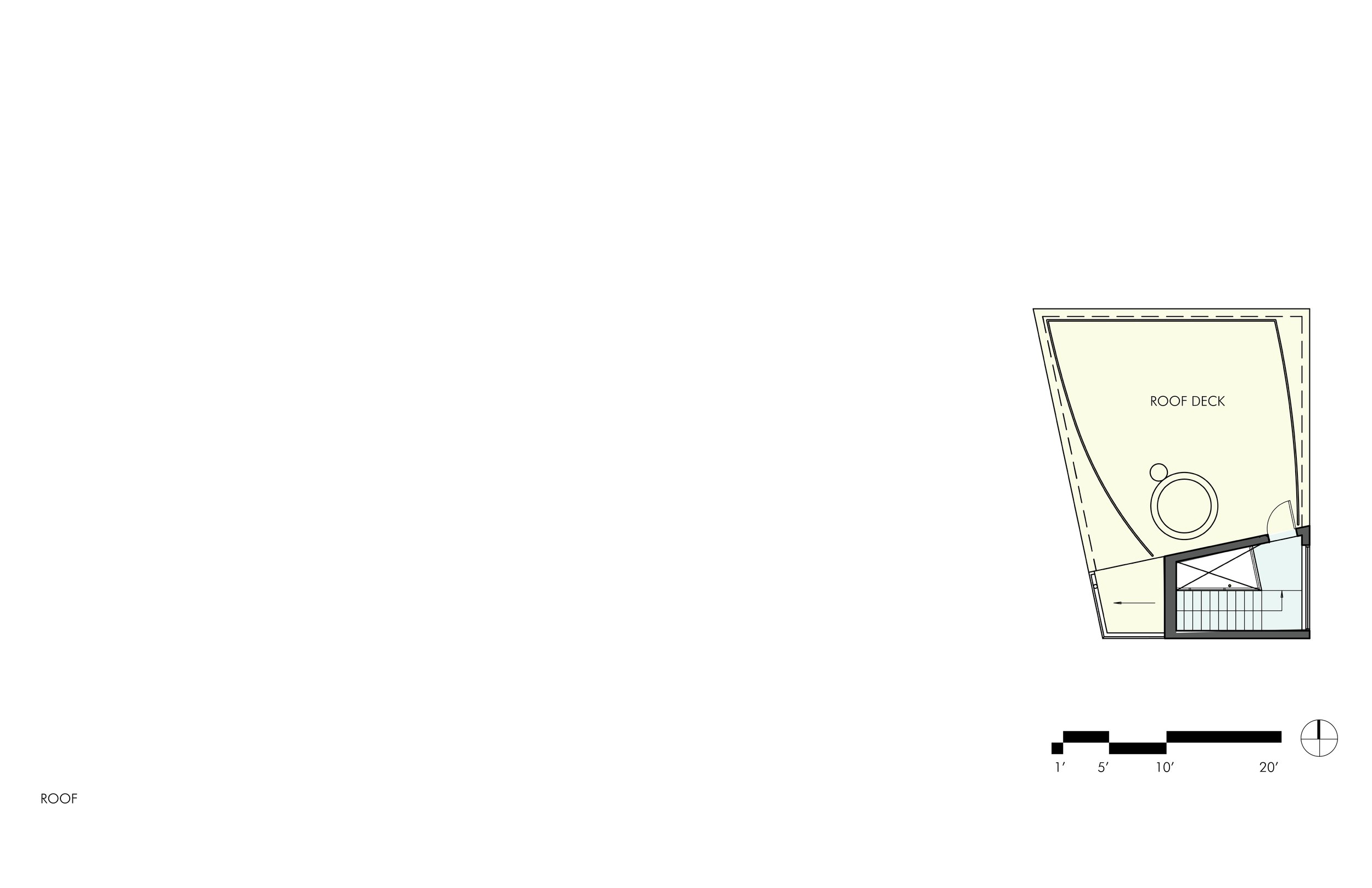Work | 1 + 3 = 1 House
A young entrepreneur purchase a small bungalow in Venice, CA with the intention of maximizing the value of the property by building the largest house possible. The charm of the existing home plus the value of exterior space and indoor-outdoor relationships led the site strategy to being the driving issue of the design of this home.
.
.
A series of strategic site massing operations were employed, beginning with maximum buildable envelope. Through a process of applying individual functional and architectural needs the project evolved into three individual freestanding structures, two book-ending the existing bungalow and a third framing a central courtyard. The central courtyard was designed to accommodate two of the five required parking stalls required by planning due to the rental unit at the bottom of the rear building.
.
Looking from the courtyard towards the front of the lot and the central volume, housing the master bedroom above a living room, and featuring a large expanse of glass opening onto the courtyard.
.
.
.
The central courtyard, separating the living area from the art studio with roof deck above. The ground floor contains a rental unit, accessed from the rear.
.
The art studio, showing the large roll-up door which provides essential air circulation for production.
.
.
.
The art studio as seen from the rear alley, with a monumental window illuminating the studio and the stair accessing the roof deck.
.
The view when standing in the dining room, located in the existing bungalow, looking through the new living room, through the courtyard, at the art studio beyond.
.
.
.
A view of the new living room, looking back into the bungalow, and showing the projection wall, the new fireplace, as well as the tall wooden door leading to the staircase to the bedroom above.
.
The master bedroom was conceived of as one open space under whose vaulted ceiling are found the bathroom and closet as well.
.
.
.
An interior view of the studio with the roll up door open.
.
Floor Plans
Interior view of the studio showing the stair access to the roof deck and featuring a functioning bathtub on the landing.
.
.
View from the stair to the roof looking back across the courtyard into the living room.
.
The meditation room- located in the upstairs of the office wing. Overhanging the pool deck, the space captures light magnificently form the south.
PROJECT: 1+3=1 House
LOCATION: Venice, CA
CLIENT: Private
YEAR: 2006
SIZE: 3,200 sf
COLLABORATORS:
Structural: David Lau & Associates
MEP:
Construction: Calasia Construction
TEAM: Ali Jeevanjee, Poonam Sharma, Phillip Trigas, Steffen Leisner
PHOTOGRAPHY: Chris Culliton
.
.
PUBLICATIONS:
2007.11 The Chicago Tribune - A Small Bungalow…
2007.10 The Los Angeles Times - Modern in Style, Bohemian in Spirit
2007.10 Architectural Record - An Asymmetrical Collage…
2007.08 The Architect's Newspaper - House of the Issue
2007.02 Ambijenti - 3+1 House
2007.03 LA Architect - Enterprise
AWARDS:
2007 Home of the Year - Architect Magazine


























